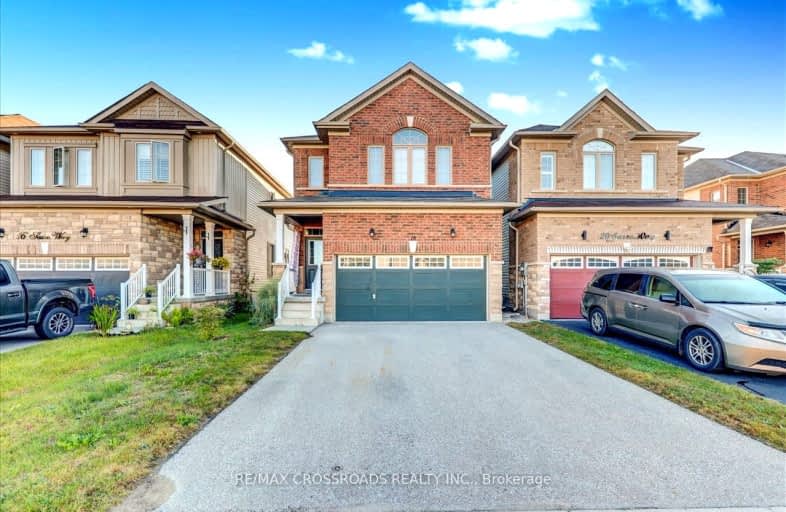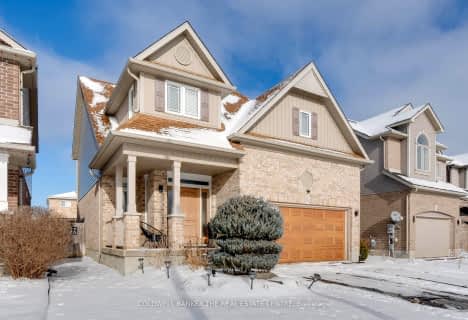Car-Dependent
- Almost all errands require a car.
17
/100
Somewhat Bikeable
- Most errands require a car.
30
/100

Académie La Pinède
Elementary: Public
4.34 km
ÉÉC Marguerite-Bourgeois-Borden
Elementary: Catholic
4.31 km
Pine River Elementary School
Elementary: Public
2.99 km
Baxter Central Public School
Elementary: Public
8.38 km
Our Lady of Grace School
Elementary: Catholic
2.54 km
Angus Morrison Elementary School
Elementary: Public
1.88 km
École secondaire Roméo Dallaire
Secondary: Public
11.11 km
ÉSC Nouvelle-Alliance
Secondary: Catholic
13.95 km
Nottawasaga Pines Secondary School
Secondary: Public
2.43 km
St Joan of Arc High School
Secondary: Catholic
10.25 km
Bear Creek Secondary School
Secondary: Public
9.75 km
Banting Memorial District High School
Secondary: Public
18.25 km
-
East Angus Park
0.78km -
Mc George Park
Angus ON 1.1km -
Angus Community Park
6 HURON St, Essa ON 1.34km
-
Scotiabank
17 King St, Angus ON L3W 0H2 2.44km -
CIBC
165 Mill St, Angus ON L3W 0G9 2.68km -
TD Bank Financial Group
6 Treetop St (at Mill st), Angus ON L3W 0G5 2.72km














