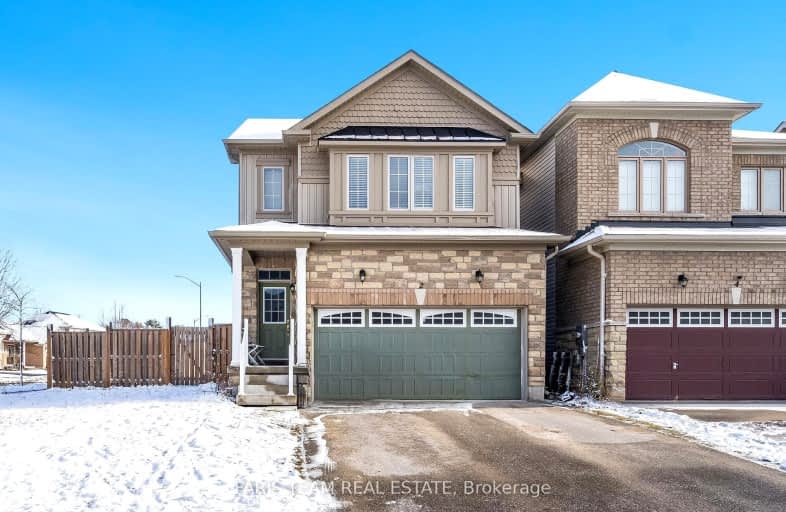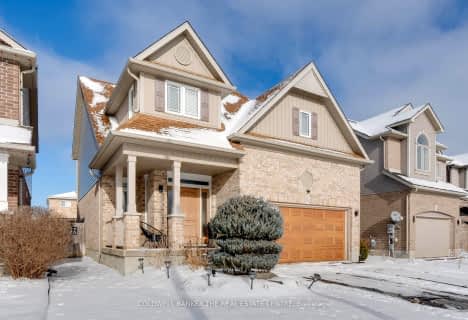
Video Tour
Car-Dependent
- Almost all errands require a car.
1
/100
Somewhat Bikeable
- Most errands require a car.
30
/100

Académie La Pinède
Elementary: Public
4.38 km
ÉÉC Marguerite-Bourgeois-Borden
Elementary: Catholic
4.36 km
Pine River Elementary School
Elementary: Public
2.95 km
Baxter Central Public School
Elementary: Public
8.46 km
Our Lady of Grace School
Elementary: Catholic
2.50 km
Angus Morrison Elementary School
Elementary: Public
1.84 km
École secondaire Roméo Dallaire
Secondary: Public
11.13 km
ÉSC Nouvelle-Alliance
Secondary: Catholic
13.93 km
Nottawasaga Pines Secondary School
Secondary: Public
2.43 km
St Joan of Arc High School
Secondary: Catholic
10.26 km
Bear Creek Secondary School
Secondary: Public
9.77 km
Banting Memorial District High School
Secondary: Public
18.32 km
-
Angus Community Park
Angus ON 1.3km -
Peacekeepers Park
Angus ON 2.94km -
Circle Pine Dog Park - CFB Borden
Borden ON L0M 1C0 3.86km
-
Scotiabank
17 King St, Angus ON L0M 1B2 2.4km -
CIBC
305 Mill St, Angus ON 2.6km -
TD Canada Trust Branch and ATM
6 Treetop St, Angus ON L0M 1B2 2.68km













