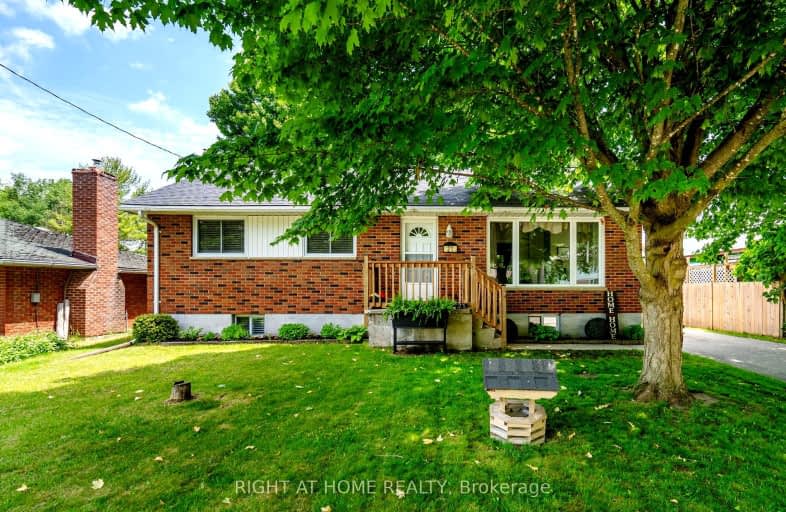Car-Dependent
- Most errands require a car.
44
/100
Somewhat Bikeable
- Most errands require a car.
44
/100

Académie La Pinède
Elementary: Public
4.02 km
ÉÉC Marguerite-Bourgeois-Borden
Elementary: Catholic
4.10 km
Pine River Elementary School
Elementary: Public
0.09 km
New Lowell Central Public School
Elementary: Public
7.12 km
Our Lady of Grace School
Elementary: Catholic
0.69 km
Angus Morrison Elementary School
Elementary: Public
1.18 km
Alliston Campus
Secondary: Public
18.96 km
École secondaire Roméo Dallaire
Secondary: Public
14.13 km
Nottawasaga Pines Secondary School
Secondary: Public
1.31 km
St Joan of Arc High School
Secondary: Catholic
13.08 km
Bear Creek Secondary School
Secondary: Public
12.74 km
Banting Memorial District High School
Secondary: Public
18.77 km
-
Peacekeepers Park
Angus ON 0.95km -
Angus Community Park
6 HURON St, Essa 1.73km -
Circle Pine Dog Park - CFB Borden
Borden ON L0M 1C0 3.42km
-
TD Canada Trust ATM
6 Treetop St, Angus ON L0M 1B2 0.6km -
CIBC
305 Mill St, Angus ON L0M 1B4 1.38km -
Scotiabank
Massey St, Angus ON L0M 1B0 1.4km














