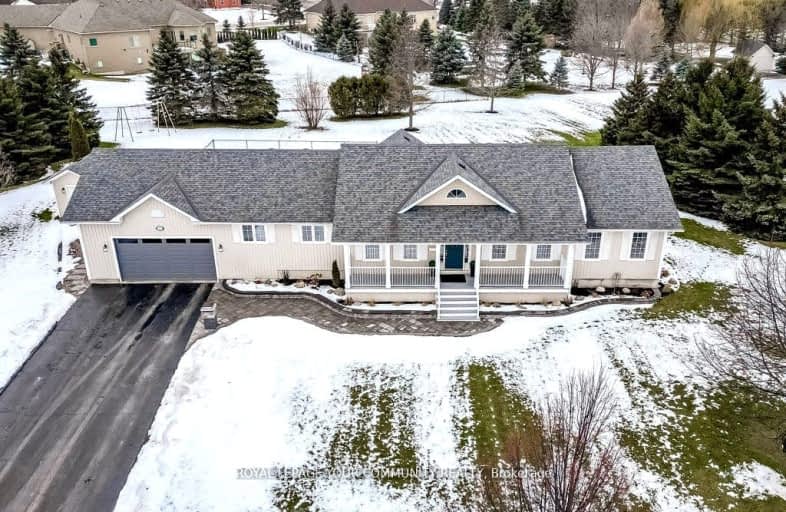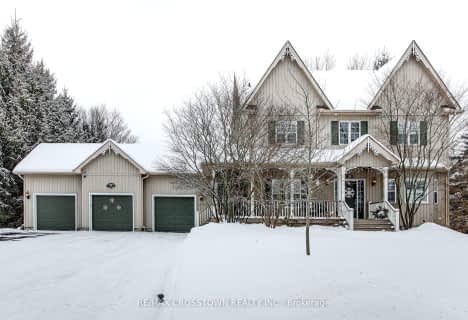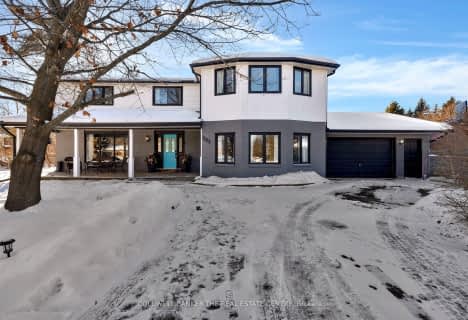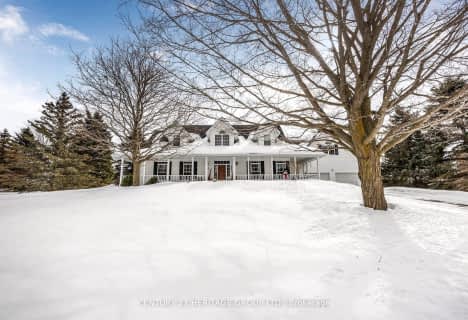Car-Dependent
- Almost all errands require a car.
24
/100
Somewhat Bikeable
- Most errands require a car.
32
/100

École élémentaire Roméo Dallaire
Elementary: Public
6.42 km
St Nicholas School
Elementary: Catholic
5.76 km
St Bernadette Elementary School
Elementary: Catholic
6.92 km
Trillium Woods Elementary Public School
Elementary: Public
8.40 km
W C Little Elementary School
Elementary: Public
6.43 km
Holly Meadows Elementary School
Elementary: Public
7.82 km
École secondaire Roméo Dallaire
Secondary: Public
6.27 km
Simcoe Alternative Secondary School
Secondary: Public
12.80 km
St Peter's Secondary School
Secondary: Catholic
11.82 km
St Joan of Arc High School
Secondary: Catholic
8.79 km
Bear Creek Secondary School
Secondary: Public
6.78 km
Innisdale Secondary School
Secondary: Public
10.66 km
-
Lougheed Park
Barrie ON 5.65km -
Bear Creek Park
25 Bear Creek Dr (at Holly Meadow Rd.), Barrie ON 6.63km -
Marsellus Park
2 Marsellus Dr, Barrie ON L4N 0Y4 7.6km
-
Farm Credit Canada
4171 Innisfil Beach Rd, Thornton ON L0L 2N0 0.93km -
RBC Royal Bank
99 Mapleview Dr W (btw Veterans Dr & Bryne Dr), Barrie ON L4N 9H7 7.5km -
CIBC
33 Mapleview Dr W (at Highway 400), Barrie ON L4N 9H5 7.89km







