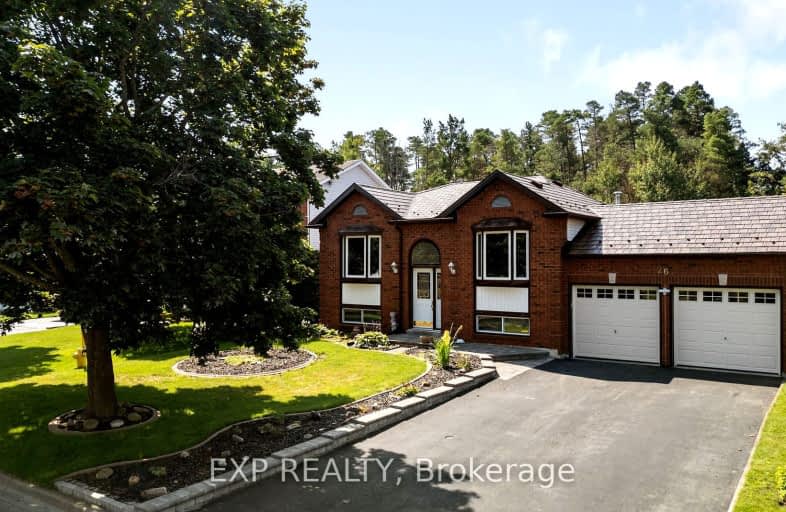Car-Dependent
- Almost all errands require a car.
13
/100
Somewhat Bikeable
- Most errands require a car.
32
/100

Académie La Pinède
Elementary: Public
4.42 km
ÉÉC Marguerite-Bourgeois-Borden
Elementary: Catholic
4.51 km
Pine River Elementary School
Elementary: Public
0.99 km
New Lowell Central Public School
Elementary: Public
6.29 km
Our Lady of Grace School
Elementary: Catholic
1.51 km
Angus Morrison Elementary School
Elementary: Public
2.10 km
Alliston Campus
Secondary: Public
19.22 km
École secondaire Roméo Dallaire
Secondary: Public
15.03 km
Nottawasaga Pines Secondary School
Secondary: Public
2.05 km
St Joan of Arc High School
Secondary: Catholic
13.93 km
Bear Creek Secondary School
Secondary: Public
13.63 km
Banting Memorial District High School
Secondary: Public
19.07 km
-
Angus Community Park
6 HURON St, Essa ON 2.65km -
Circle Pine Dog Park - CFB Borden
Borden ON L0M 1C0 3.85km -
Marsellus Park
2 Marsellus Dr, Barrie ON L4N 0Y4 14.71km
-
BMO Bank of Montreal
36 El Alamein Rd W, Borden ON L0M 1C0 3.84km -
CIBC
453 Dunlop St W, Barrie ON L4N 1C3 15.83km -
TD Bank Financial Group
187 Mill St, Creemore ON L0M 1G0 15.96km












