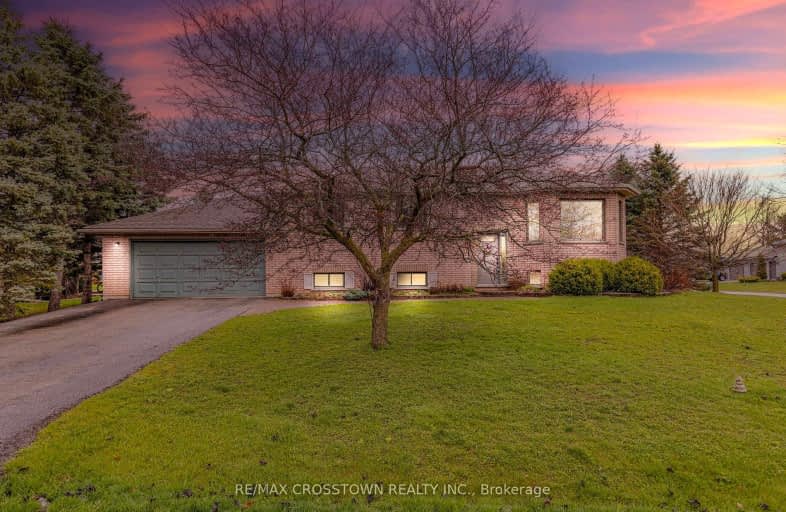Car-Dependent
- Almost all errands require a car.
3
/100
Somewhat Bikeable
- Most errands require a car.
27
/100

Boyne River Public School
Elementary: Public
9.10 km
Académie La Pinède
Elementary: Public
6.05 km
ÉÉC Marguerite-Bourgeois-Borden
Elementary: Catholic
5.93 km
Baxter Central Public School
Elementary: Public
0.54 km
Angus Morrison Elementary School
Elementary: Public
9.20 km
St Paul's Separate School
Elementary: Catholic
9.05 km
Alliston Campus
Secondary: Public
10.43 km
École secondaire Roméo Dallaire
Secondary: Public
13.42 km
Nottawasaga Pines Secondary School
Secondary: Public
8.49 km
St Joan of Arc High School
Secondary: Catholic
14.48 km
Bear Creek Secondary School
Secondary: Public
12.88 km
Banting Memorial District High School
Secondary: Public
9.95 km
-
Circle Pine Dog Park - CFB Borden
Borden ON L0M 1C0 6.54km -
Angus Community Park
6 HURON St, Essa 9.14km -
JW Taylor Park
Alliston ON L9R 0C7 9.3km
-
CIBC
165 Mill St, Angus ON L0M 1B2 9.72km -
TD Canada Trust ATM
6 Treetop St, Angus ON L0M 1B2 10.01km -
President's Choice Financial ATM
67 Victoria St E, Alliston ON L9R 1L5 10.16km



