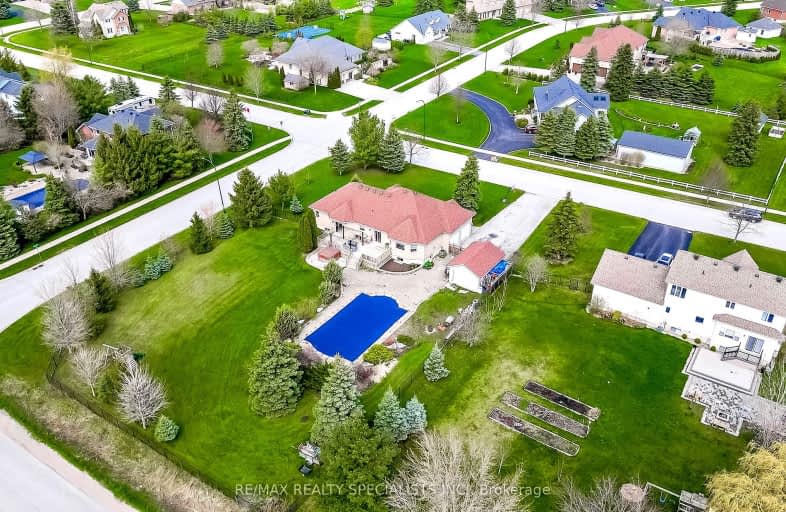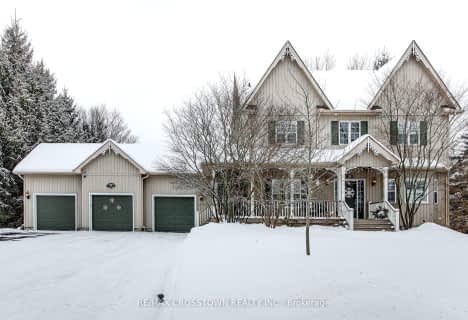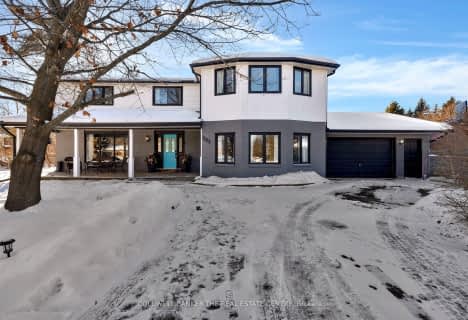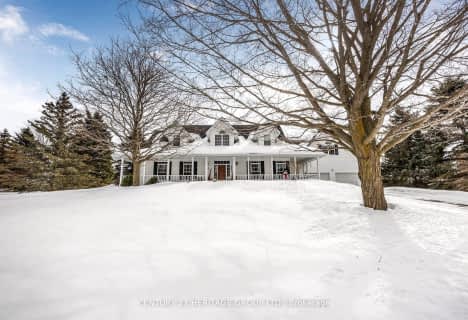Car-Dependent
- Almost all errands require a car.
16
/100
Somewhat Bikeable
- Most errands require a car.
29
/100

École élémentaire Roméo Dallaire
Elementary: Public
6.45 km
St Nicholas School
Elementary: Catholic
5.74 km
St Bernadette Elementary School
Elementary: Catholic
6.93 km
Trillium Woods Elementary Public School
Elementary: Public
8.45 km
W C Little Elementary School
Elementary: Public
6.41 km
Holly Meadows Elementary School
Elementary: Public
7.84 km
École secondaire Roméo Dallaire
Secondary: Public
6.29 km
Simcoe Alternative Secondary School
Secondary: Public
12.84 km
St Peter's Secondary School
Secondary: Catholic
11.95 km
St Joan of Arc High School
Secondary: Catholic
8.76 km
Bear Creek Secondary School
Secondary: Public
6.75 km
Innisdale Secondary School
Secondary: Public
10.73 km
-
Lougheed Park
Barrie ON 5.64km -
Redfern Park
Ontario 6.56km -
Bear Creek Park
25 Bear Creek Dr (at Holly Meadow Rd.), Barrie ON 6.61km
-
Scotiabank
2098 Commerce Park Dr, Innisfil ON L9S 4A3 4.9km -
Scotiabank
72 Commerce Park Dr, Barrie ON L4N 8W8 7.3km -
RBC Royal Bank
99 Mapleview Dr W (btw Veterans Dr & Bryne Dr), Barrie ON L4N 9H7 7.57km







