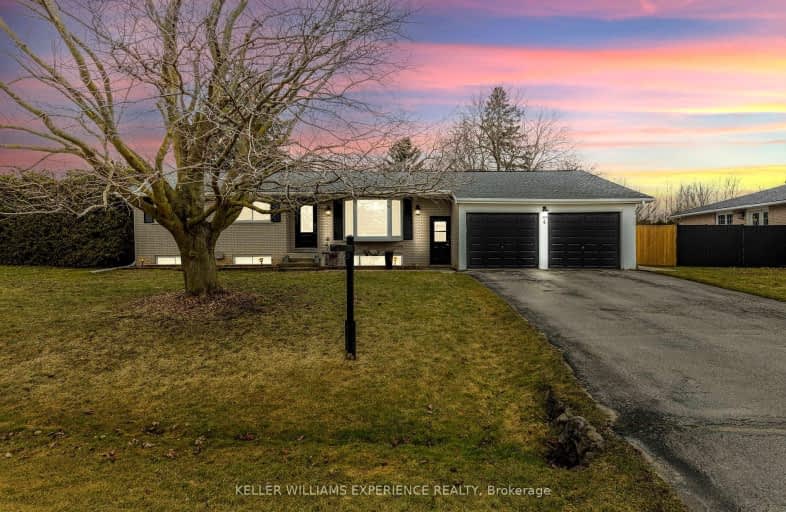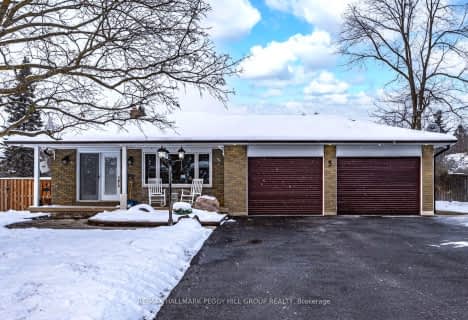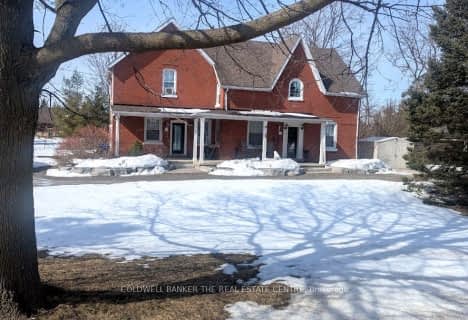Car-Dependent
- Most errands require a car.
40
/100
Somewhat Bikeable
- Most errands require a car.
32
/100

École élémentaire Roméo Dallaire
Elementary: Public
6.54 km
St Nicholas School
Elementary: Catholic
5.97 km
St Bernadette Elementary School
Elementary: Catholic
7.09 km
W C Little Elementary School
Elementary: Public
6.65 km
Cookstown Central Public School
Elementary: Public
8.27 km
Holly Meadows Elementary School
Elementary: Public
7.95 km
École secondaire Roméo Dallaire
Secondary: Public
6.38 km
Simcoe Alternative Secondary School
Secondary: Public
12.88 km
St Peter's Secondary School
Secondary: Catholic
11.64 km
St Joan of Arc High School
Secondary: Catholic
9.02 km
Bear Creek Secondary School
Secondary: Public
7.02 km
Innisdale Secondary School
Secondary: Public
10.67 km
-
Innisfil Centennial Park
Innisfil ON 6.39km -
Redfern Park
Ontario 6.66km -
Kaleidoscoppe Indoor Playground
11 King St (Veterans Drive), Barrie ON L4N 6B5 6.85km
-
Farm Credit Canada
4171 Innisfil Beach Rd, Thornton ON L0L 2N0 0.72km -
CIBC
Hwy 400, Innisfil ON L9S 0K6 4.87km -
Scotiabank
86 Barrieview Dr (Hwy 400), Barrie ON L4N 8V4 7.84km






