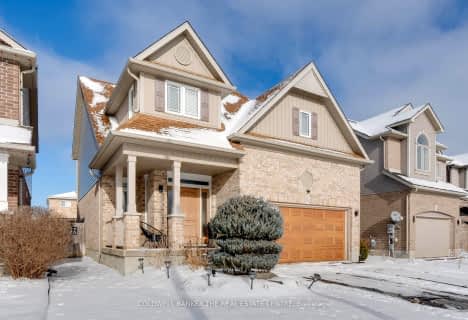
Académie La Pinède
Elementary: Public
4.33 km
ÉÉC Marguerite-Bourgeois-Borden
Elementary: Catholic
4.30 km
Pine River Elementary School
Elementary: Public
3.24 km
Baxter Central Public School
Elementary: Public
8.16 km
Our Lady of Grace School
Elementary: Catholic
2.82 km
Angus Morrison Elementary School
Elementary: Public
2.14 km
École secondaire Roméo Dallaire
Secondary: Public
10.88 km
ÉSC Nouvelle-Alliance
Secondary: Catholic
13.87 km
Nottawasaga Pines Secondary School
Secondary: Public
2.61 km
St Joan of Arc High School
Secondary: Catholic
10.09 km
Bear Creek Secondary School
Secondary: Public
9.55 km
Banting Memorial District High School
Secondary: Public
18.08 km








