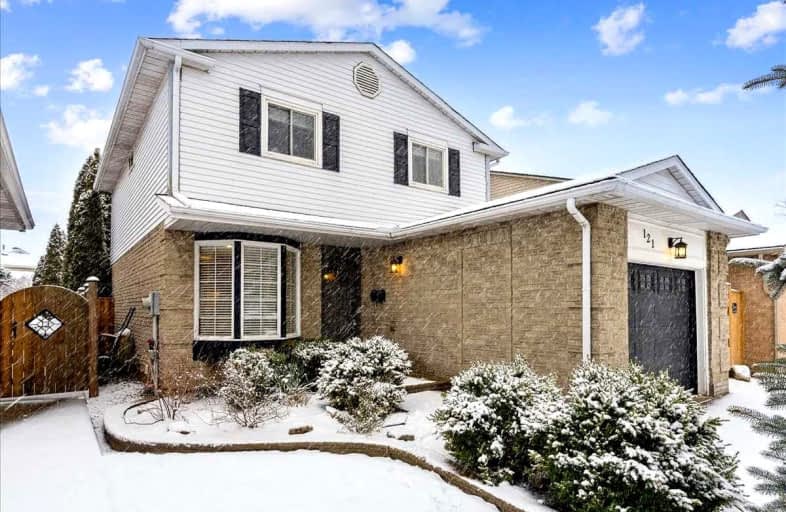Car-Dependent
- Most errands require a car.
38
/100
Some Transit
- Most errands require a car.
35
/100
Somewhat Bikeable
- Most errands require a car.
47
/100

Eastdale Public School
Elementary: Public
2.17 km
St. Clare of Assisi Catholic Elementary School
Elementary: Catholic
0.23 km
Our Lady of Peace Catholic Elementary School
Elementary: Catholic
1.07 km
Mountain View Public School
Elementary: Public
1.96 km
St. Francis Xavier Catholic Elementary School
Elementary: Catholic
1.39 km
Memorial Public School
Elementary: Public
0.92 km
Delta Secondary School
Secondary: Public
8.37 km
Glendale Secondary School
Secondary: Public
5.23 km
Sir Winston Churchill Secondary School
Secondary: Public
6.82 km
Orchard Park Secondary School
Secondary: Public
0.69 km
Saltfleet High School
Secondary: Public
5.95 km
Cardinal Newman Catholic Secondary School
Secondary: Catholic
2.42 km
-
Confederation Park
680 Van Wagner's Beach Rd, Hamilton ON L8E 3L8 5.47km -
Greenhill Park
589 Greenhill Ave, Hamilton ON L8K 6H1 5.8km -
Winona Park
1328 Barton St E, Stoney Creek ON L8H 2W3 5.83km
-
HODL Bitcoin ATM - Fruitland Food Mart
483 Hamilton Regional Rd 8, Stoney Creek ON L8E 5J7 0.41km -
CIBC
393 Barton St, Stoney Creek ON L8E 2L2 1.59km -
TD Bank Financial Group
267 Hwy 8, Stoney Creek ON L8G 1E4 1.61km





