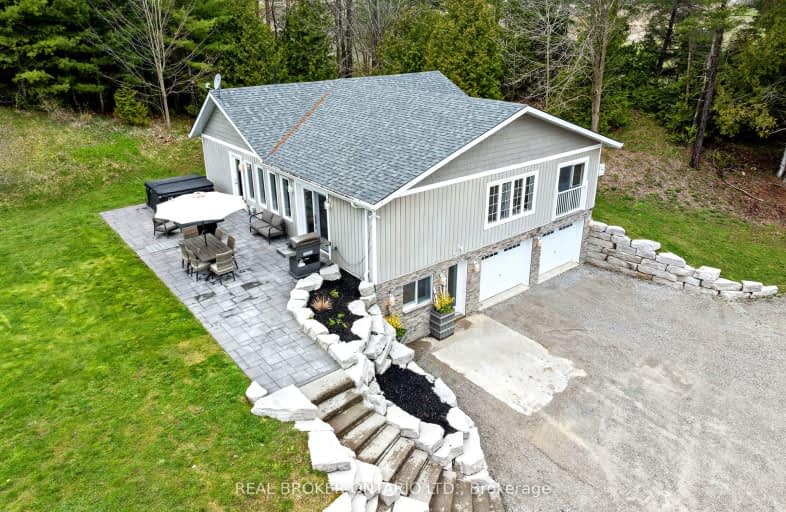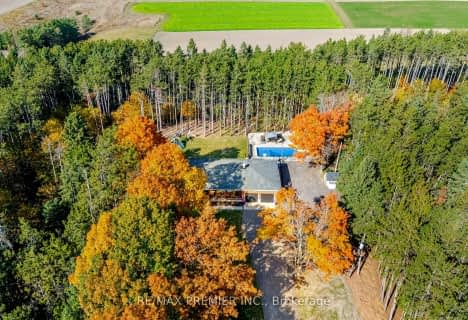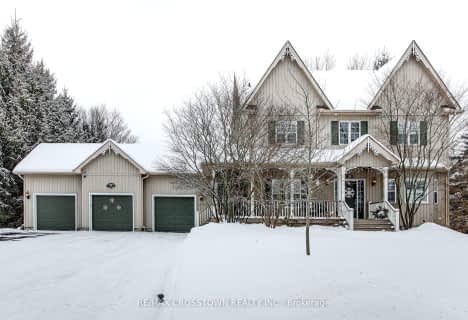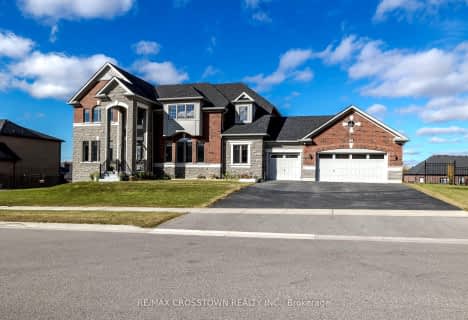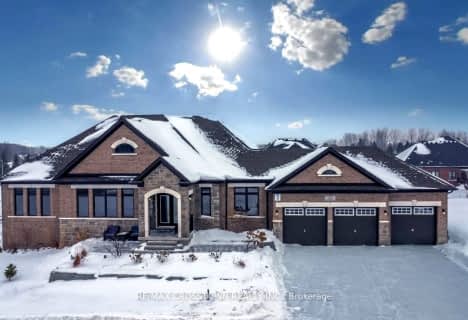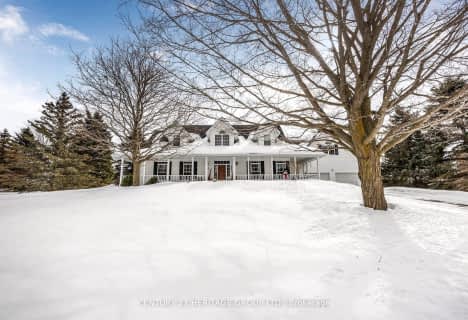Car-Dependent
- Almost all errands require a car.
0
/100
Somewhat Bikeable
- Almost all errands require a car.
16
/100

École élémentaire Roméo Dallaire
Elementary: Public
7.82 km
St Nicholas School
Elementary: Catholic
6.92 km
Baxter Central Public School
Elementary: Public
6.46 km
St Bernadette Elementary School
Elementary: Catholic
8.18 km
W C Little Elementary School
Elementary: Public
7.54 km
Cookstown Central Public School
Elementary: Public
8.54 km
École secondaire Roméo Dallaire
Secondary: Public
7.67 km
Simcoe Alternative Secondary School
Secondary: Public
14.18 km
Nottawasaga Pines Secondary School
Secondary: Public
11.63 km
St Joan of Arc High School
Secondary: Catholic
9.78 km
Bear Creek Secondary School
Secondary: Public
7.81 km
Innisdale Secondary School
Secondary: Public
12.24 km
-
Lougheed Park
Barrie ON 6.84km -
Bear Creek Park
25 Bear Creek Dr (at Holly Meadow Rd.), Barrie ON 7.71km -
Redfern Park
Ontario 7.91km
-
Scotiabank
2098 Commerce Park Dr, Innisfil ON L9S 4A3 6.83km -
Scotiabank
72 Commerce Park Dr, Barrie ON L4N 8W8 9.01km -
RBC Royal Bank
99 Mapleview Dr W (btw Veterans Dr & Bryne Dr), Barrie ON L4N 9H7 9.16km
