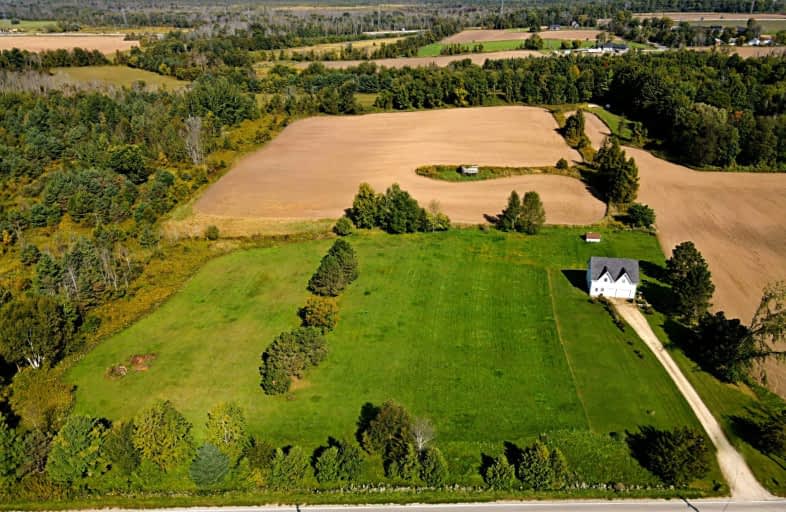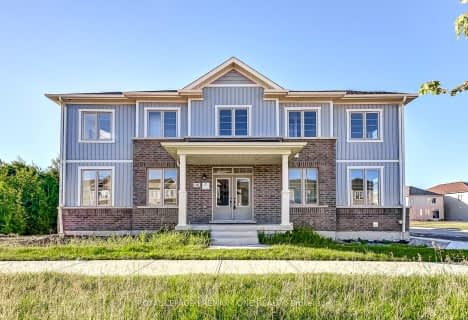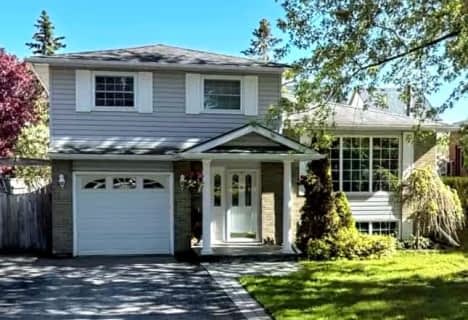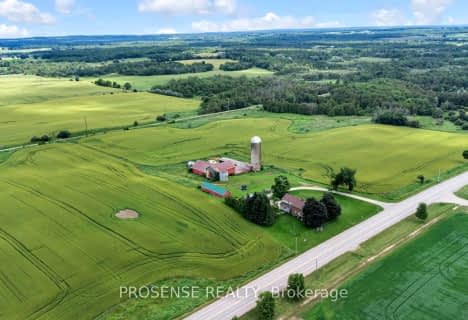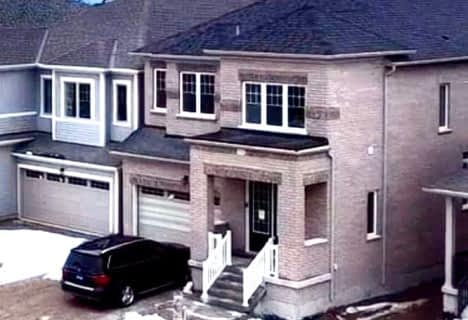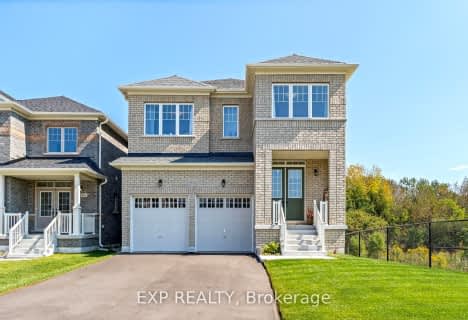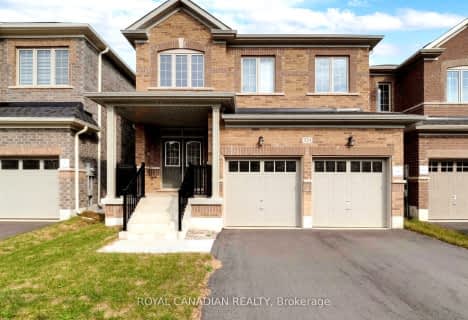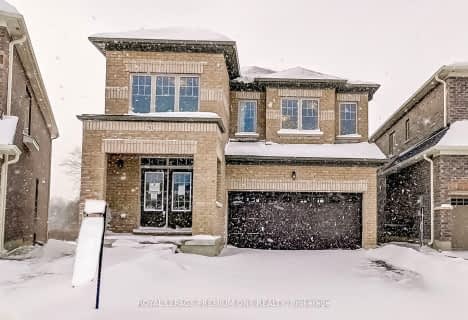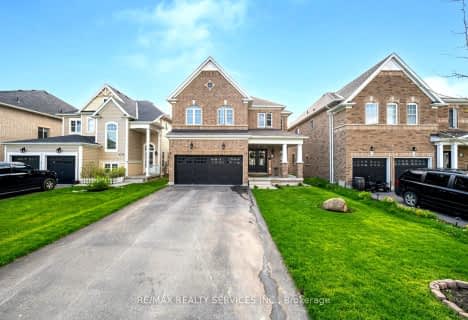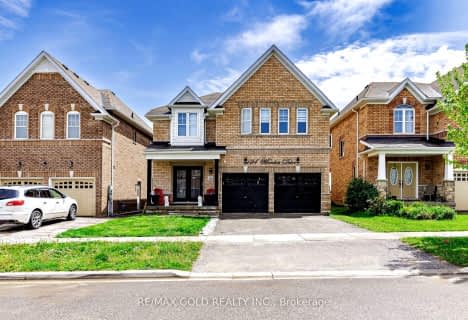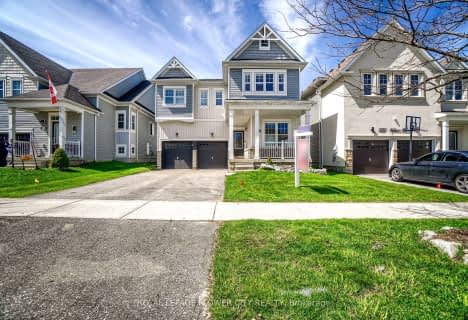Car-Dependent
- Almost all errands require a car.
Somewhat Bikeable
- Almost all errands require a car.

Laurelwoods Elementary School
Elementary: PublicPrimrose Elementary School
Elementary: PublicHyland Heights Elementary School
Elementary: PublicMono-Amaranth Public School
Elementary: PublicCentennial Hylands Elementary School
Elementary: PublicGlenbrook Elementary School
Elementary: PublicAlliston Campus
Secondary: PublicDufferin Centre for Continuing Education
Secondary: PublicErin District High School
Secondary: PublicCentre Dufferin District High School
Secondary: PublicWestside Secondary School
Secondary: PublicOrangeville District Secondary School
Secondary: Public-
Greenwood Park
Shelburne ON 3.03km -
Walter's Creek Park
Cedar Street and Susan Street, Shelburne ON 4.04km -
Mono Cliffs Provincial Park
2nd Line, Orangeville ON 8km
-
President's Choice Financial ATM
101 2nd Line, Shelburne ON L9V 3J4 2.06km -
TD Canada Trust Branch and ATM
800 Main St E, Shelburne ON L9V 2Z5 2.15km -
TD Bank Financial Group
800 Main St E, Shelburne ON L9V 2Z5 2.16km
- 4 bath
- 5 bed
- 2500 sqft
460 Black Cherry Crescent, Shelburne, Ontario • L9V 3Y7 • Shelburne
- 4 bath
- 4 bed
- 2500 sqft
500 Black Cherry Crescent, Shelburne, Ontario • L9V 1Y3 • Shelburne
