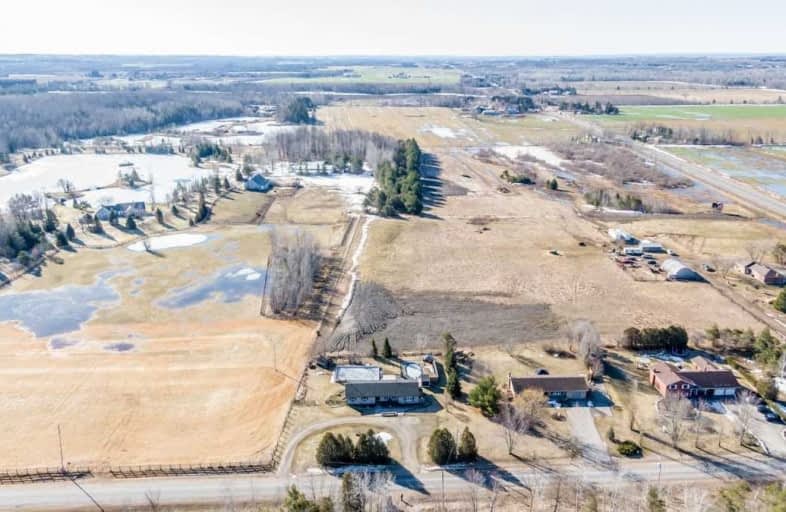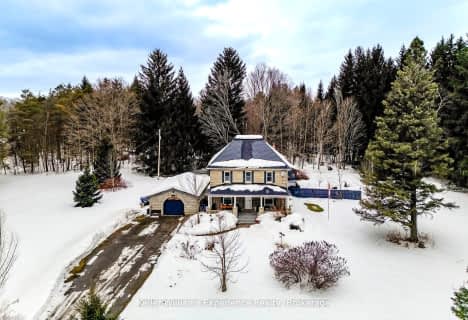Sold on Mar 16, 2021
Note: Property is not currently for sale or for rent.

-
Type: Detached
-
Style: Bungalow
-
Size: 1500 sqft
-
Lot Size: 150.05 x 200.06 Feet
-
Age: 31-50 years
-
Taxes: $3,050 per year
-
Days on Site: 3 Days
-
Added: Mar 12, 2021 (3 days on market)
-
Updated:
-
Last Checked: 3 months ago
-
MLS®#: N5149687
-
Listed By: Coldwell banker ronan realty, brokerage
A Rare Find! Professionally Renovated & Turn Key Bungalow Located Just 10 Minutes North Of Alliston & Just 20 Minutes To Barrie. A Perfect Country Property With All The "I Wants" Both Inside & Out. Open Spaces, Bright White Entertainers Kitchen Combined With Living Rm. Huge Sunken Family Rm With Gas Fireplace & W/O To Your Deck, Overlooking The Inground Pool. Finished Top To Bottom. Hrdwd & Pot Lights Throughout Main Lvl, Multiple W/O's To Huge Backyard.
Extras
Fin Ll Rec Room W/Wood Burning Stove, Full Bathrm, Handy Workshop & Laundry. Perfectly Planned & Upgraded Bathrooms. Tons Of Storage In&Out! Four-Season Fun To Be Enjoyed In Your Own Backyard! Incl: All Appliances, Gazebo, Hwt(O)'21, Cvac.
Property Details
Facts for 6429 20th Sideroad, Essa
Status
Days on Market: 3
Last Status: Sold
Sold Date: Mar 16, 2021
Closed Date: Jun 01, 2021
Expiry Date: Jun 12, 2021
Sold Price: $962,075
Unavailable Date: Mar 16, 2021
Input Date: Mar 12, 2021
Prior LSC: Listing with no contract changes
Property
Status: Sale
Property Type: Detached
Style: Bungalow
Size (sq ft): 1500
Age: 31-50
Area: Essa
Community: Rural Essa
Availability Date: Tbd
Inside
Bedrooms: 3
Bathrooms: 2
Kitchens: 1
Rooms: 8
Den/Family Room: Yes
Air Conditioning: Central Air
Fireplace: Yes
Laundry Level: Lower
Washrooms: 2
Building
Basement: Finished
Heat Type: Forced Air
Heat Source: Oil
Exterior: Brick
Exterior: Vinyl Siding
Water Supply: Well
Special Designation: Unknown
Other Structures: Garden Shed
Parking
Driveway: Circular
Garage Type: None
Covered Parking Spaces: 10
Total Parking Spaces: 10
Fees
Tax Year: 2020
Tax Legal Description: Pt Lt 20 Con 4 Essa Twp Pt 3 51R16765 ; Essa
Taxes: $3,050
Land
Cross Street: Cty Rd 10 East On 20
Municipality District: Essa
Fronting On: South
Pool: Inground
Sewer: Septic
Lot Depth: 200.06 Feet
Lot Frontage: 150.05 Feet
Acres: .50-1.99
Additional Media
- Virtual Tour: http://wylieford.homelistingtours.com/listing2/6429-20th-sideroad
Rooms
Room details for 6429 20th Sideroad, Essa
| Type | Dimensions | Description |
|---|---|---|
| Foyer Main | - | Ceramic Floor, Closet, Open Concept |
| Kitchen Main | 3.81 x 3.81 | Hardwood Floor, Pot Lights, Stainless Steel Appl |
| Dining Main | 3.81 x 3.81 | Hardwood Floor, W/O To Sunroom, Pot Lights |
| Living Main | 3.62 x 4.34 | Hardwood Floor, O/Looks Dining, Open Concept |
| Family Main | 5.27 x 8.20 | Broadloom, Gas Fireplace, W/O To Yard |
| Br Main | 3.32 x 3.47 | Hardwood Floor, Closet |
| 2nd Br Main | 3.32 x 3.47 | Hardwood Floor, Closet |
| Master Main | 3.50 x 5.41 | Hardwood Floor, Closet, O/Looks Backyard |
| Rec Lower | 6.52 x 7.77 | Broadloom, Fireplace, Pot Lights |
| Laundry Lower | 2.31 x 4.23 | |
| Workshop Lower | 4.26 x 6.70 |
| XXXXXXXX | XXX XX, XXXX |
XXXX XXX XXXX |
$XXX,XXX |
| XXX XX, XXXX |
XXXXXX XXX XXXX |
$XXX,XXX |
| XXXXXXXX XXXX | XXX XX, XXXX | $962,075 XXX XXXX |
| XXXXXXXX XXXXXX | XXX XX, XXXX | $849,900 XXX XXXX |

Académie La Pinède
Elementary: PublicÉÉC Marguerite-Bourgeois-Borden
Elementary: CatholicPine River Elementary School
Elementary: PublicBaxter Central Public School
Elementary: PublicOur Lady of Grace School
Elementary: CatholicAngus Morrison Elementary School
Elementary: PublicAlliston Campus
Secondary: PublicÉcole secondaire Roméo Dallaire
Secondary: PublicNottawasaga Pines Secondary School
Secondary: PublicSt Joan of Arc High School
Secondary: CatholicBear Creek Secondary School
Secondary: PublicBanting Memorial District High School
Secondary: Public- 2 bath
- 3 bed
6550 Camp Hill Road, Essa, Ontario • L3W 0T4 • Rural Essa



