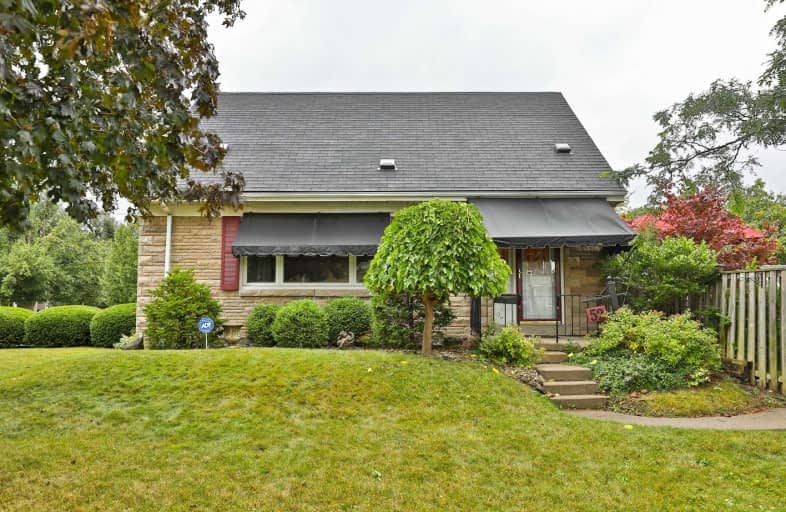
Rosedale Elementary School
Elementary: Public
0.85 km
St. Luke Catholic Elementary School
Elementary: Catholic
0.95 km
Viscount Montgomery Public School
Elementary: Public
0.62 km
Elizabeth Bagshaw School
Elementary: Public
0.82 km
Sir Wilfrid Laurier Public School
Elementary: Public
1.29 km
St. Eugene Catholic Elementary School
Elementary: Catholic
0.86 km
ÉSAC Mère-Teresa
Secondary: Catholic
2.82 km
Nora Henderson Secondary School
Secondary: Public
3.68 km
Delta Secondary School
Secondary: Public
2.02 km
Glendale Secondary School
Secondary: Public
1.46 km
Sir Winston Churchill Secondary School
Secondary: Public
1.24 km
Sherwood Secondary School
Secondary: Public
2.02 km














