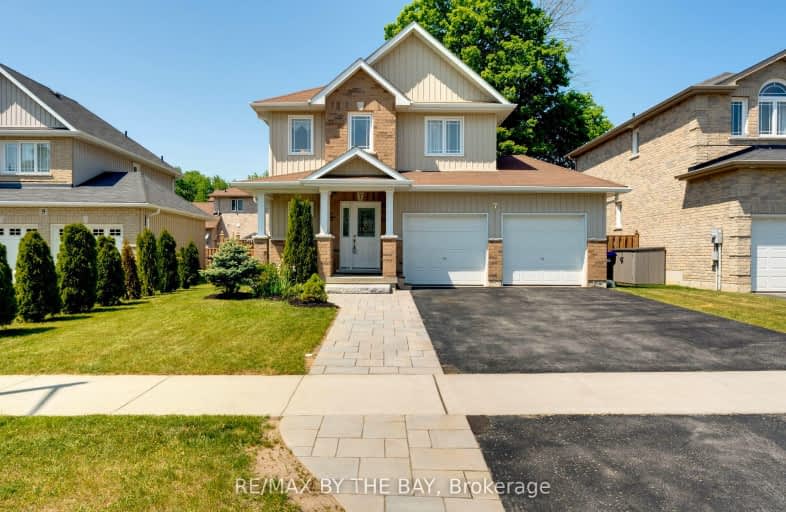
Video Tour
Car-Dependent
- Almost all errands require a car.
0
/100
Somewhat Bikeable
- Most errands require a car.
42
/100

Académie La Pinède
Elementary: Public
2.76 km
ÉÉC Marguerite-Bourgeois-Borden
Elementary: Catholic
2.79 km
Pine River Elementary School
Elementary: Public
1.74 km
Baxter Central Public School
Elementary: Public
8.05 km
Our Lady of Grace School
Elementary: Catholic
1.79 km
Angus Morrison Elementary School
Elementary: Public
1.16 km
Alliston Campus
Secondary: Public
17.60 km
École secondaire Roméo Dallaire
Secondary: Public
12.93 km
Nottawasaga Pines Secondary School
Secondary: Public
0.61 km
St Joan of Arc High School
Secondary: Catholic
12.20 km
Bear Creek Secondary School
Secondary: Public
11.62 km
Banting Memorial District High School
Secondary: Public
17.35 km
-
Angus Community Park
Angus ON 1.34km -
Circle Pine Dog Park - CFB Borden
Borden ON L0M 1C0 2.16km -
Peacekeepers Park
Angus ON 2.4km
-
CIBC
165 Mill St, Angus ON L0M 1B2 1.66km -
TD Bank Financial Group
6 Treetop St (at Mill st), Angus ON L0M 1B2 1.91km -
BMO Bank of Montreal
36 El Alamein Rd W, Borden ON L0M 1C0 2.47km













