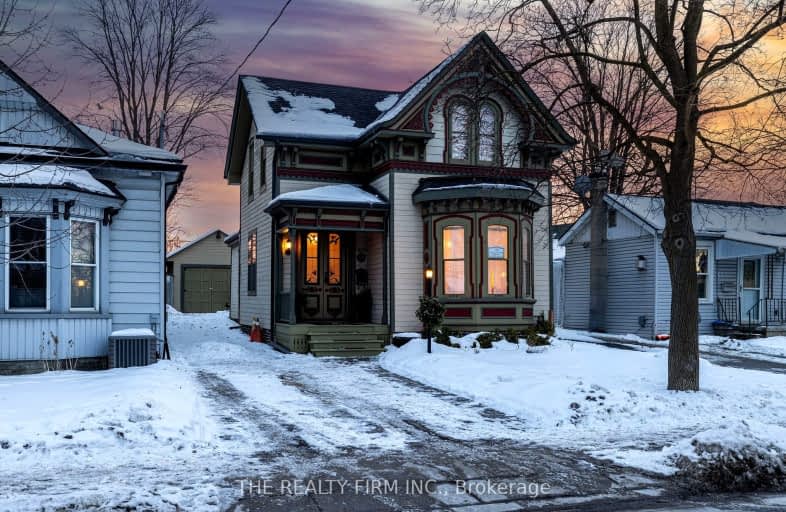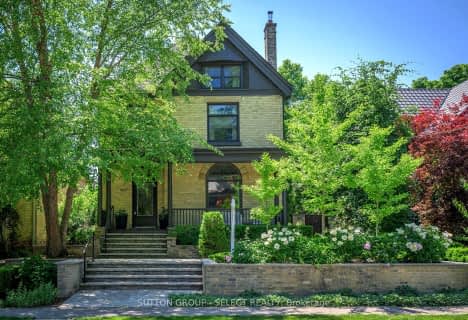
Very Walkable
- Most errands can be accomplished on foot.
Good Transit
- Some errands can be accomplished by public transportation.
Very Bikeable
- Most errands can be accomplished on bike.

Blessed Sacrament Separate School
Elementary: CatholicAberdeen Public School
Elementary: PublicSt Mary School
Elementary: CatholicEast Carling Public School
Elementary: PublicLester B Pearson School for the Arts
Elementary: PublicLord Roberts Public School
Elementary: PublicG A Wheable Secondary School
Secondary: PublicThames Valley Alternative Secondary School
Secondary: PublicB Davison Secondary School Secondary School
Secondary: PublicLondon Central Secondary School
Secondary: PublicCatholic Central High School
Secondary: CatholicH B Beal Secondary School
Secondary: Public-
Boyle Park
0.68km -
The Barking Deck
London ON 0.73km -
McMahen Park
640 Adelaide St N (at Pallmall), London ON N6B 3K1 1.02km
-
TD Canada Trust Branch and ATM
745 York St, London ON N5W 2S6 0.59km -
BMO Bank of Montreal
295 Rectory St, London ON N5Z 0A3 0.79km -
Localcoin Bitcoin ATM - K&M Mini Mart
1165 Oxford St E, London ON N5Y 3L7 1.66km




















