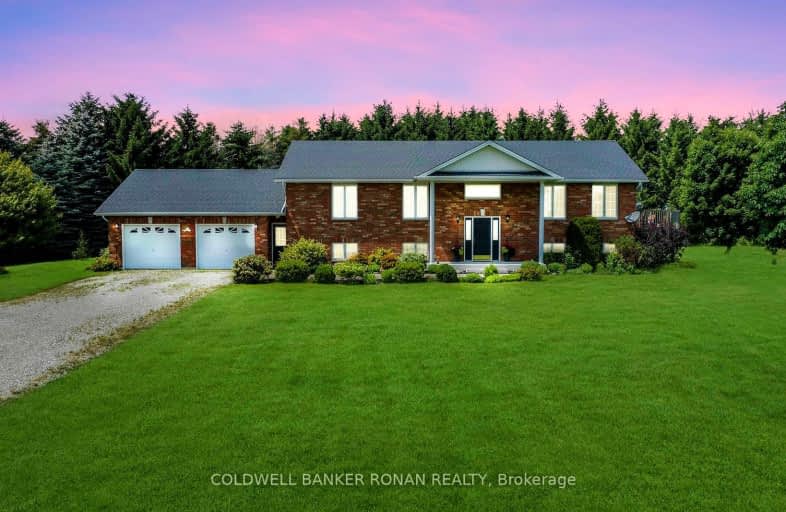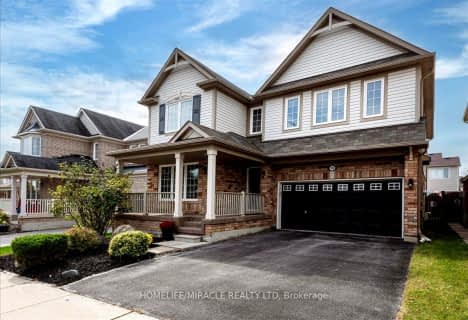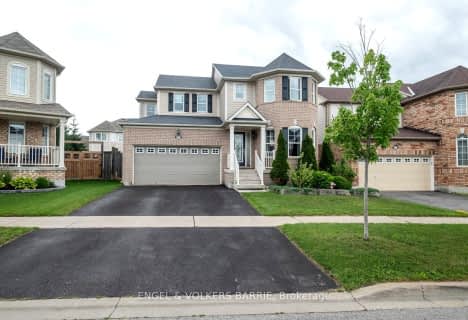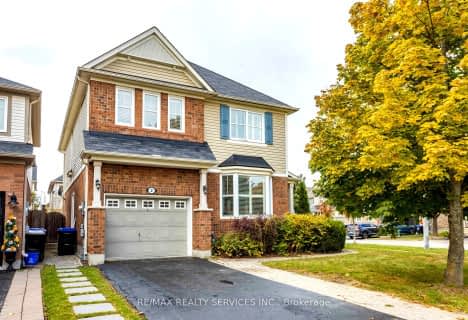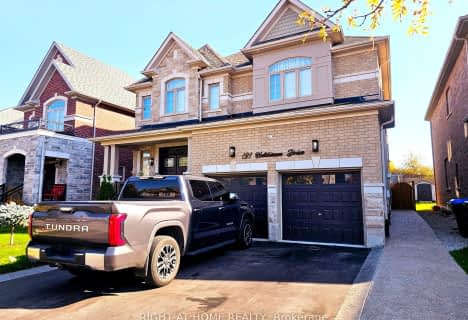Car-Dependent
- Almost all errands require a car.
0
/100
Somewhat Bikeable
- Most errands require a car.
27
/100

Boyne River Public School
Elementary: Public
2.82 km
Baxter Central Public School
Elementary: Public
8.01 km
Holy Family School
Elementary: Catholic
4.30 km
St Paul's Separate School
Elementary: Catholic
1.92 km
Ernest Cumberland Elementary School
Elementary: Public
4.31 km
Alliston Union Public School
Elementary: Public
2.16 km
Alliston Campus
Secondary: Public
3.19 km
École secondaire Roméo Dallaire
Secondary: Public
20.61 km
St Thomas Aquinas Catholic Secondary School
Secondary: Catholic
17.13 km
Nottawasaga Pines Secondary School
Secondary: Public
14.64 km
Bear Creek Secondary School
Secondary: Public
20.26 km
Banting Memorial District High School
Secondary: Public
3.17 km
$
$1,474,900
- 3 bath
- 3 bed
- 2000 sqft
04-8450 Concession Road, Adjala Tosorontio, Ontario • L0M 1N0 • Rural Adjala-Tosorontio
