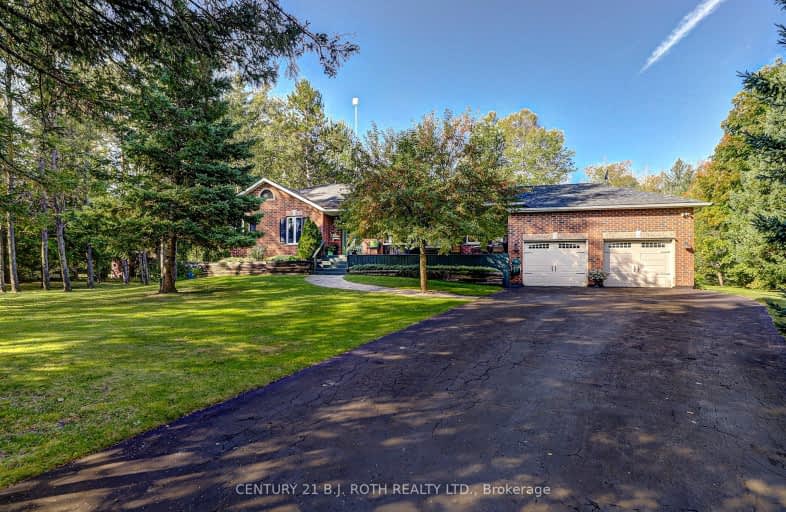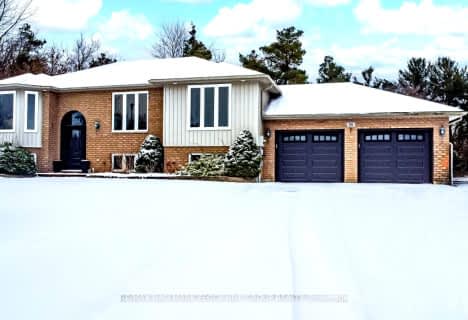Car-Dependent
- Almost all errands require a car.
Somewhat Bikeable
- Most errands require a car.

St Nicholas School
Elementary: CatholicSt Bernadette Elementary School
Elementary: CatholicOur Lady of Grace School
Elementary: CatholicArdagh Bluffs Public School
Elementary: PublicAngus Morrison Elementary School
Elementary: PublicW C Little Elementary School
Elementary: PublicÉcole secondaire Roméo Dallaire
Secondary: PublicÉSC Nouvelle-Alliance
Secondary: CatholicSimcoe Alternative Secondary School
Secondary: PublicNottawasaga Pines Secondary School
Secondary: PublicSt Joan of Arc High School
Secondary: CatholicBear Creek Secondary School
Secondary: Public-
Grayson's Pub and Grub
2 Marsellus Drive, Barrie, ON L4N 0Y4 6.65km -
CW Coop's
2 Massey Street, Unit 6, Angus, ON L0M 1B0 6.74km -
St Louis Bar and Grill
494 Veterans Drive, Unit 1, Barrie, ON L4N 9J5 8.15km
-
Licious Italian Bakery Cafe
490 Mapleview Drive W, Barrie, ON L4N 6C3 6.19km -
McDonald's
231 Mill Street, Angus, ON L0M 1B1 6.87km -
Tim Horton's
36 El Alemein Road, Borden, ON L0M 1C0 8.13km
-
Anytime Fitness
3 Massey St, 12A, Angus, ON L0M 1B0 6.61km -
Planet Fitness
320 Bayfield Street, Barrie, ON L4M 3C1 11.12km -
Barrie Karate
555 Essa Road, Unit 15, Barrie, ON L4N 6A9 7.39km
-
Angus Borden Guardian Pharmacy
6 River Drive, Angus, ON L0M 1B2 6.72km -
Shoppers Drug Mart
247 Mill Street, Ste 90, Angus, ON L0M 1B2 6.83km -
Shoppers Drug Mart
165 Wellington Street West, Barrie, ON L4N 10.15km
-
Bear Creek Golf Club
8545 Simcoe County Road 56, Utopia, ON L0M 1T0 1.3km -
Taj Grace Of India
357 Mill Street, Angus, ON L0M 1B4 5.89km -
Grandma's Diner
Rainbow Mall, Angus, ON L0M 1B0 5.9km
-
Bayfield Mall
320 Bayfield Street, Barrie, ON L4M 3C1 11.09km -
Canadian Tire
320 Bayfield Street, Unit M103, Barrie, ON L4M 3C1 11.27km -
Winners Apparel
37 Molson Park Dr E, Barrie, ON L4N 9P5 11.16km
-
Angus Variety
29 Margaret Street, Angus, ON L0M 1B0 6.7km -
Sobeys
247 Mill Street, Angus, ON L0M 1B1 6.94km -
Food Basics
555 Essa Road, Barrie, ON L4N 9E6 7.52km
-
Dial a Bottle
Barrie, ON L4N 9A9 9.68km -
LCBO
534 Bayfield Street, Barrie, ON L4M 5A2 11.69km -
Coulsons General Store & Farm Supply
RR 2, Oro Station, ON L0L 2E0 28.21km
-
Mac's Convenience
139 Mill Street, Angus, ON L0M 1B2 6.81km -
Lexus of Barrie
281 Mapleview Drive W, Barrie, ON L4N 9E8 7.39km -
Derek's Diesel Service
66 Morrow Road, Barrie, ON L4N 3V8 8.65km
-
Galaxy Cinemas
72 Commerce Park Drive, Barrie, ON L4N 8W8 9.43km -
Imperial Cinemas
55 Dunlop Street W, Barrie, ON L4N 1A3 10.92km -
Cineplex - North Barrie
507 Cundles Road E, Barrie, ON L4M 0G9 13.44km
-
Barrie Public Library - Painswick Branch
48 Dean Avenue, Barrie, ON L4N 0C2 12.65km -
Innisfil Public Library
967 Innisfil Beach Road, Innisfil, ON L9S 1V3 20.38km -
Wasaga Beach Public Library
120 Glenwood Drive, Wasaga Beach, ON L9Z 2K5 26.99km
-
Royal Victoria Hospital
201 Georgian Drive, Barrie, ON L4M 6M2 14.61km -
Collingwood General & Marine Hospital
459 Hume Street, Collingwood, ON L9Y 1W8 36.76km -
Southlake Regional Health Centre
596 Davis Drive, Newmarket, ON L3Y 2P9 41.13km
- 4 bath
- 3 bed
- 2500 sqft
2403 Sunnidale Road, Springwater, Ontario • L0M 1T2 • Rural Springwater
- 3 bath
- 3 bed
- 1100 sqft
24 Parr Boulevard, Springwater, Ontario • L0M 1T0 • Rural Springwater




