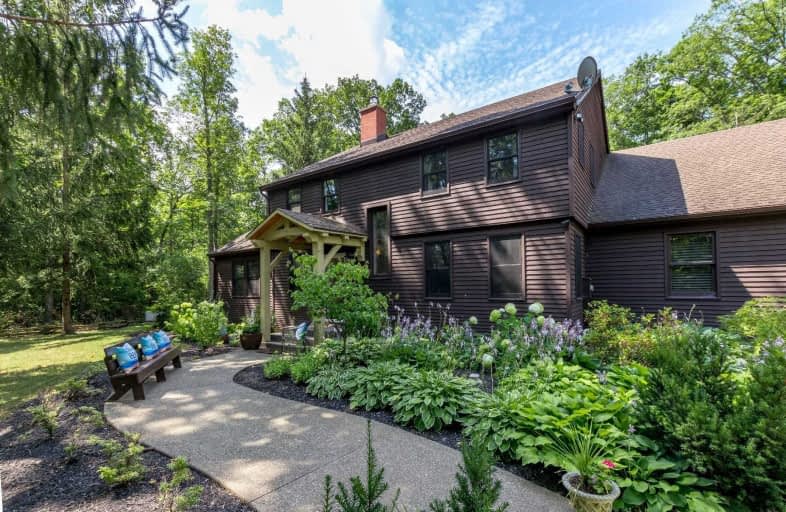
Video Tour

John Brant Public School
Elementary: Public
3.25 km
St Joseph Catholic Elementary School
Elementary: Catholic
6.58 km
St Philomena Catholic Elementary School
Elementary: Catholic
8.36 km
St George Catholic Elementary School
Elementary: Catholic
3.56 km
Stevensville Public School
Elementary: Public
4.49 km
Garrison Road Public School
Elementary: Public
8.96 km
Greater Fort Erie Secondary School
Secondary: Public
7.25 km
École secondaire Confédération
Secondary: Public
15.83 km
Fort Erie Secondary School
Secondary: Public
12.50 km
Eastdale Secondary School
Secondary: Public
15.75 km
Ridgeway-Crystal Beach High School
Secondary: Public
2.11 km
Lakeshore Catholic High School
Secondary: Catholic
14.50 km






