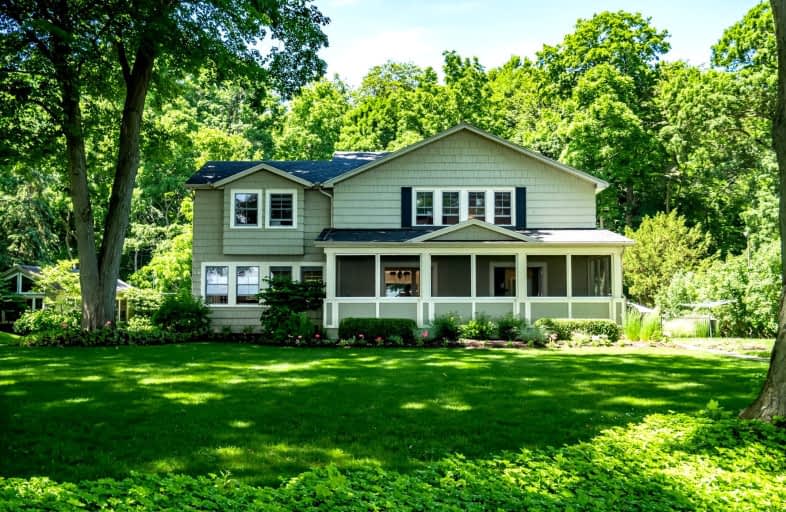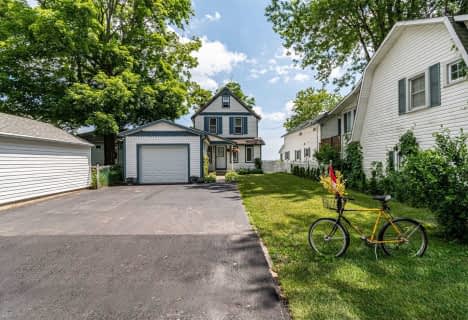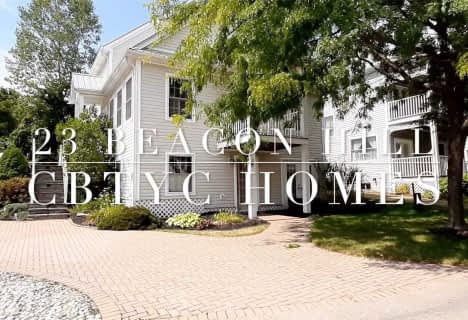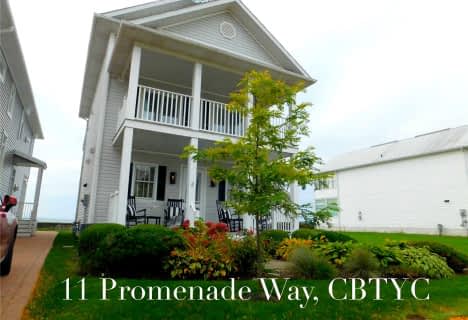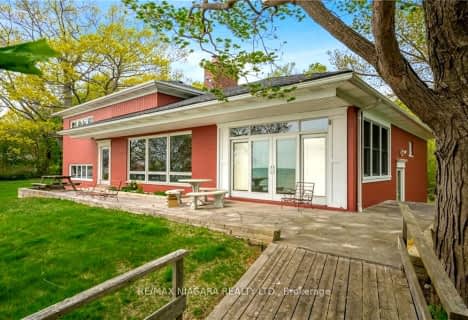
John Brant Public School
Elementary: PublicSt Joseph Catholic Elementary School
Elementary: CatholicSt Philomena Catholic Elementary School
Elementary: CatholicSt Therese Catholic Elementary School
Elementary: CatholicSt George Catholic Elementary School
Elementary: CatholicStevensville Public School
Elementary: PublicGreater Fort Erie Secondary School
Secondary: PublicFort Erie Secondary School
Secondary: PublicEastdale Secondary School
Secondary: PublicRidgeway-Crystal Beach High School
Secondary: PublicPort Colborne High School
Secondary: PublicLakeshore Catholic High School
Secondary: Catholic-
Ridgeway Park
Fort Erie ON 6.71km -
Ferndale Park
865 Ferndale Ave, Fort Erie ON L2A 5E1 12.05km -
United Empire Loyalist Park
Stevensville ON L0S 1S0 12.09km
-
HODL Bitcoin ATM - Esso Ridgeway
275 Gorham Rd, Ridgeway ON L0S 1N0 5.46km -
Scotiabank
260 Gorham Rd, Ridgeway ON L0S 1N0 5.46km -
Scotiabank
105 Clarence St, Port Colborne ON L3K 3G2 14.21km
