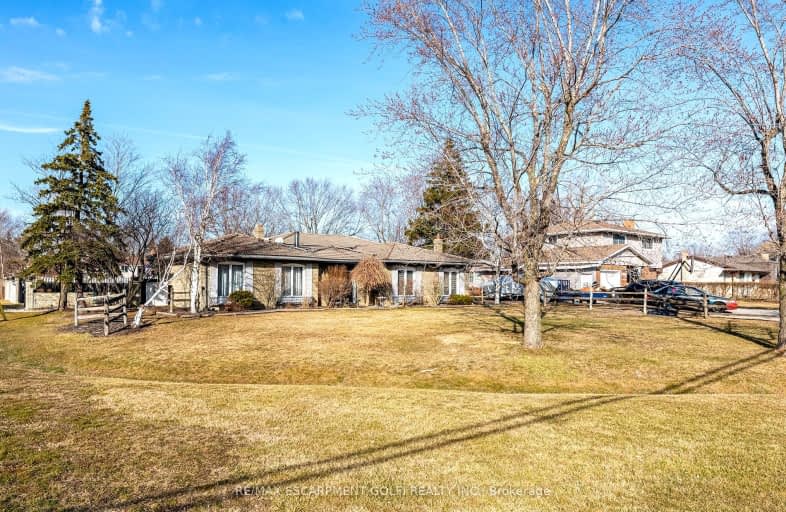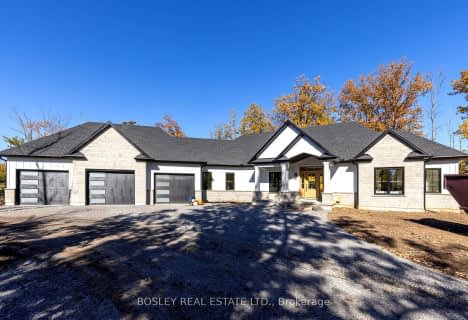Car-Dependent
- Most errands require a car.
Somewhat Bikeable
- Most errands require a car.

John Brant Public School
Elementary: PublicSt Philomena Catholic Elementary School
Elementary: CatholicStevensville Public School
Elementary: PublicPeace Bridge Public School
Elementary: PublicGarrison Road Public School
Elementary: PublicOur Lady of Victory Catholic Elementary School
Elementary: CatholicGreater Fort Erie Secondary School
Secondary: PublicFort Erie Secondary School
Secondary: PublicRidgeway-Crystal Beach High School
Secondary: PublicWestlane Secondary School
Secondary: PublicStamford Collegiate
Secondary: PublicSaint Michael Catholic High School
Secondary: Catholic-
Broken Gate
Fort Erie ON 4.3km -
Fireman's Park
South Division Street (btwn N Division & S Division), Buffalo, NY 14203 5.38km -
Instinct Park
601 Niagara Blvd, Fort Erie ON L2A 3H5 5.54km
-
PenFinancial Credit Union
1201 Garrison Rd (Crescent Rd.), Fort Erie ON L2A 1N8 1km -
HSBC ATM
1201 Garrison Rd, Fort Erie ON L2A 1N8 1.02km -
BMO Bank of Montreal
450 Garrison Rd, Fort Erie ON L2A 1N2 3.3km






















