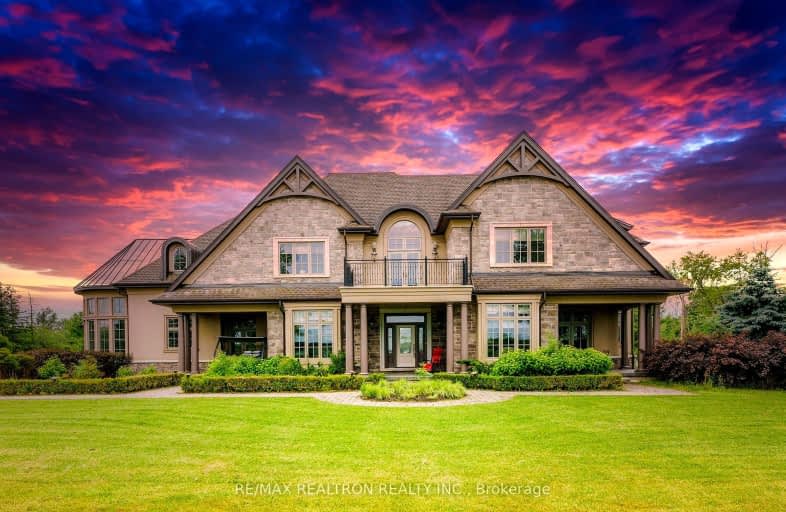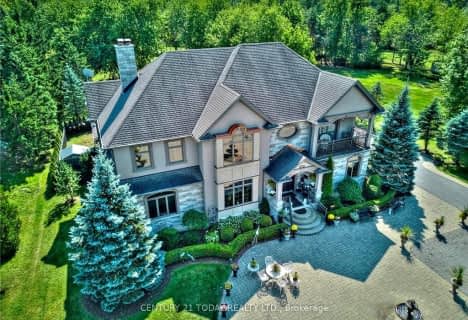Car-Dependent
- Almost all errands require a car.
Somewhat Bikeable
- Most errands require a car.

St Joseph Catholic Elementary School
Elementary: CatholicSt Philomena Catholic Elementary School
Elementary: CatholicStevensville Public School
Elementary: PublicPeace Bridge Public School
Elementary: PublicGarrison Road Public School
Elementary: PublicOur Lady of Victory Catholic Elementary School
Elementary: CatholicGreater Fort Erie Secondary School
Secondary: PublicFort Erie Secondary School
Secondary: PublicRidgeway-Crystal Beach High School
Secondary: PublicWestlane Secondary School
Secondary: PublicStamford Collegiate
Secondary: PublicSaint Michael Catholic High School
Secondary: Catholic-
San-Dee's Pub
1570 Ferry Rd 3.39km -
The Commercial Roadhouse
3752 Netherby Road, Fort Erie, ON L0S 1S0 5.44km -
Dalmatia Hotel
1187 Tonawanda St 6.63km
-
Tim Hortons
1685 Grand Island Blvd 5.56km -
Taste NY
2170 Whitehaven Rd 5.81km -
Dunkin'
2024 Grand Island Blvd 5.92km
-
Synergy Fitness
6045 Transit Rd E 24.61km
-
Tops Friendly Markets
2140 Grand Island Blvd 6.1km -
Walgreens
2320 Grand Island Blvd 6.54km -
Rite Aid
2325 Grand Island Blvd 6.62km
-
The Lighthouse Restaurant on-the-Parkway
4301 Niagara Pkwy, Stevensville, ON L0S 1S0 3.06km -
Cathy & Jim's Del & Herb's
1823 W River Rd 3.1km -
Dick & Jenny's
1270 Baseline Rd 3.68km
-
Dollar General
2391 Grand Island Blvd 6.77km -
Dollar General
827 Tonawanda St 7.28km -
Heaven Fresh
2299 Kenmore Ave 7.77km
-
Taste NY
2170 Whitehaven Rd 5.81km -
Tops Friendly Markets
2140 Grand Island Blvd 6.1km -
Dollar General
2391 Grand Island Blvd 6.77km
-
Peace Bridge Duty Free
1 Peace Bridge Plaza, Fort Erie, ON L2A 5N1 8.98km -
Premier Wine & Spirits
3900 Maple Rd 14.08km -
Premier Gourmet
3904 Maple Rd 14.15km
-
EZ-Dock
1501 Ferry Rd 3.6km -
Fuccillo Toyota
1974 Alvin Rd 5.36km -
Just Right Heating & Cooling
1879 Whitehaven Rd, Ste 130 5.58km
-
Regal Elmwood Center
2001 Elmwood Ave 9.42km -
The North Park Theatre
1428 Hertel Ave 11.23km -
AMC Market Arcade 8
639 Main Street 12.93km
-
Riverside Branch Library
820 Tonawanda St 7.25km -
Grand Island Memorial Library
1715 Bedell Rd 8.14km -
Isaias Gonzalez-Soto Branch Library
280 Porter Ave 10.95km
-
McAuley Residence
1503 Military Rd 8.59km -
Kenmore Mercy Hospital - Catholic Health System
2950 Elmwood Ave 9.05km -
Buffalo Psychiatric Center
400 Forest Ave 9.96km
-
Beaver Island State Park
2136 W Oakfield Rd, Grand Island, NY 14072 1.67km -
Aqua Lane Park
218 Aqua Ln, Tonawanda, NY 14150 5.47km -
Riverside Park
Tonawanda St, Buffalo, NY 14207 6.42km
-
Meridian Credit Union ATM
2763 Stevensville Rd, Stevensville ON L0S 1S0 5.65km -
HSBC ATM
2763 Stevensville Rd, Stevensville ON L0S 1S0 6.24km -
Northwest Bank
2300 Grand Island Blvd (at Baseline Rd), Grand Island, NY 14072 6.49km





