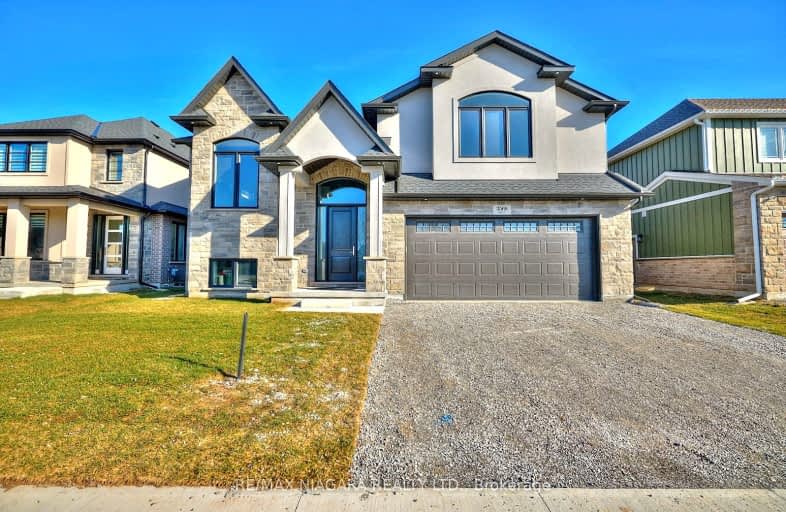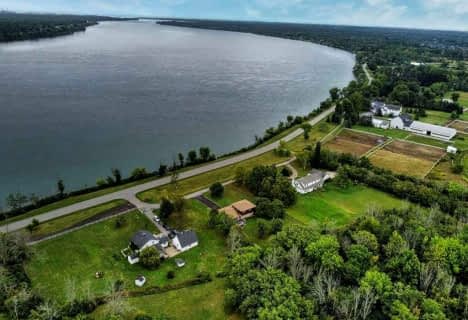
Car-Dependent
- Almost all errands require a car.
Somewhat Bikeable
- Most errands require a car.

St Joseph Catholic Elementary School
Elementary: CatholicSt Philomena Catholic Elementary School
Elementary: CatholicSacred Heart Catholic Elementary School
Elementary: CatholicStevensville Public School
Elementary: PublicRiver View Public School
Elementary: PublicGarrison Road Public School
Elementary: PublicGreater Fort Erie Secondary School
Secondary: PublicFort Erie Secondary School
Secondary: PublicRidgeway-Crystal Beach High School
Secondary: PublicWestlane Secondary School
Secondary: PublicStamford Collegiate
Secondary: PublicSaint Michael Catholic High School
Secondary: Catholic-
The Commercial Roadhouse
3752 Netherby Road, Fort Erie, ON L0S 1S0 2.83km -
San-Dee's Pub
1570 Ferry Rd 6.1km -
Brick Oven Pizzeria & Pub
2457 Grand Island Blvd 7.73km
-
Taste NY
2170 Whitehaven Rd 6.66km -
Dunkin'
2024 Grand Island Blvd 7.25km -
Tim Hortons
1685 Grand Island Blvd 7.33km
-
Snap Fitness - Grand Island
2055 Baseline Rd 6.98km -
Trilogy- Physical Therapy and the Medically Oriented Gym
1801 Grand Island Blvd, Ste 100 7.43km -
Soma Cura Wellness Center
2154 Grand Island Blvd 7.38km
-
Tops Friendly Markets
2140 Grand Island Blvd 7.26km -
Walgreens
2320 Grand Island Blvd 7.48km -
Rite Aid
2325 Grand Island Blvd 7.61km
-
The Lighthouse Restaurant on-the-Parkway
4301 Niagara Pkwy, Stevensville, ON L0S 1S0 0.97km -
Cathy & Jim's Del & Herb's
1823 W River Rd 2.57km -
The Commercial Roadhouse
3752 Netherby Road, Fort Erie, ON L0S 1S0 2.83km
-
Dollar General
2391 Grand Island Blvd 7.68km -
Kelly's Country Store
3121 Grand Island Blvd 8.9km -
Walmart
750 Garrison Road, Fort Erie, ON L2A 1N6 9.81km
-
Taste NY
2170 Whitehaven Rd 6.66km -
Tops Friendly Markets
2140 Grand Island Blvd 7.26km -
Dollar General
2391 Grand Island Blvd 7.68km
-
Peace Bridge Duty Free
1 Peace Bridge Plaza, Fort Erie, ON L2A 5N1 11.21km -
LCBO
7481 Oakwood Drive, Niagara Falls, ON 13.15km -
LCBO
5389 Ferry Street, Niagara Falls, ON L2G 1R9 13.94km
-
Stevensville Auto Truck Marine
13717 Ort Road, Niagara Falls, ON L2E 6S6 3.96km -
EZ-Dock
1501 Ferry Rd 6.29km -
Speedway
2024 Grand Island Blvd 7.27km
-
Regal Elmwood Center
2001 Elmwood Ave 12.19km -
Niagara Adventure Theater
1 Prospect Pointe 13.15km -
Legends Of Niagara Falls 3D/4D Movie Theater
5200 Robinson Street, Niagara Falls, ON L2G 2A2 13.48km
-
Grand Island Memorial Library
1715 Bedell Rd 9.15km -
Libraries
3763 Main Street, Niagara Falls, ON L2G 6B3 9.85km -
Riverside Branch Library
820 Tonawanda St 9.99km
-
McAuley Residence
1503 Military Rd 11.28km -
Kenmore Mercy Hospital - Catholic Health System
2950 Elmwood Ave 11.74km -
Buffalo Psychiatric Center
400 Forest Ave 12.61km











