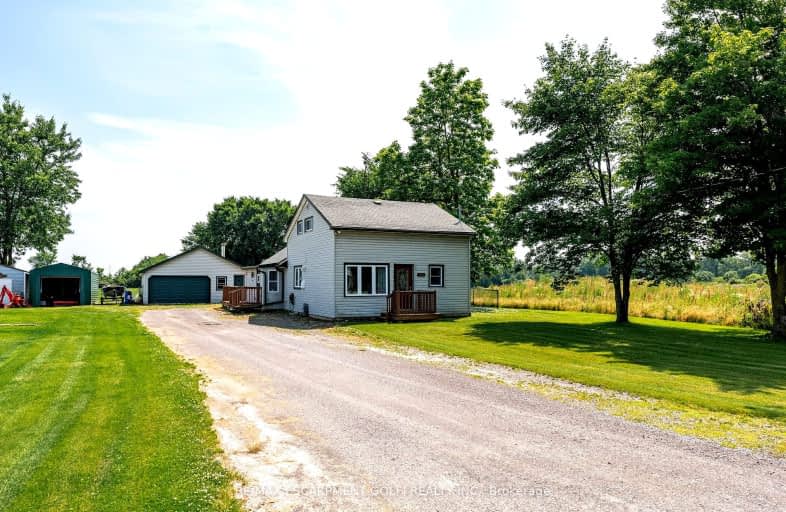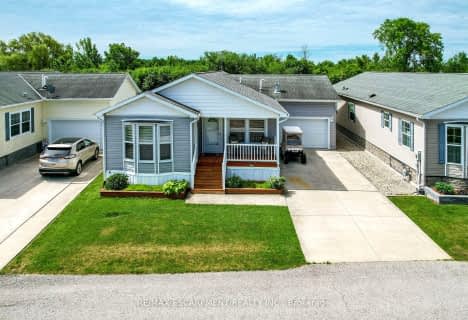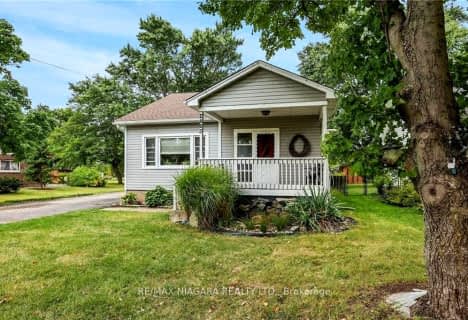Car-Dependent
- Almost all errands require a car.
Somewhat Bikeable
- Most errands require a car.

John Brant Public School
Elementary: PublicSt Joseph Catholic Elementary School
Elementary: CatholicSt George Catholic Elementary School
Elementary: CatholicSacred Heart Catholic Elementary School
Elementary: CatholicStevensville Public School
Elementary: PublicRiver View Public School
Elementary: PublicGreater Fort Erie Secondary School
Secondary: PublicFort Erie Secondary School
Secondary: PublicRidgeway-Crystal Beach High School
Secondary: PublicWestlane Secondary School
Secondary: PublicStamford Collegiate
Secondary: PublicSaint Michael Catholic High School
Secondary: Catholic-
Ridgeway Park
Fort Erie ON 7.99km -
Upper Rapids Blvd
11.52km -
Dufferin Islands
NIAGARA Pky, Niagara Falls ON 11.7km
-
Scotiabank
3697 Dominion Rd, Ridgeway ON L0S 1N0 8.74km -
HODL Bitcoin ATM - Esso Ridgeway
275 Gorham Rd, Ridgeway ON L0S 1N0 9.05km -
Scotiabank
260 Gorham Rd, Ridgeway ON L0S 1N0 9.08km












