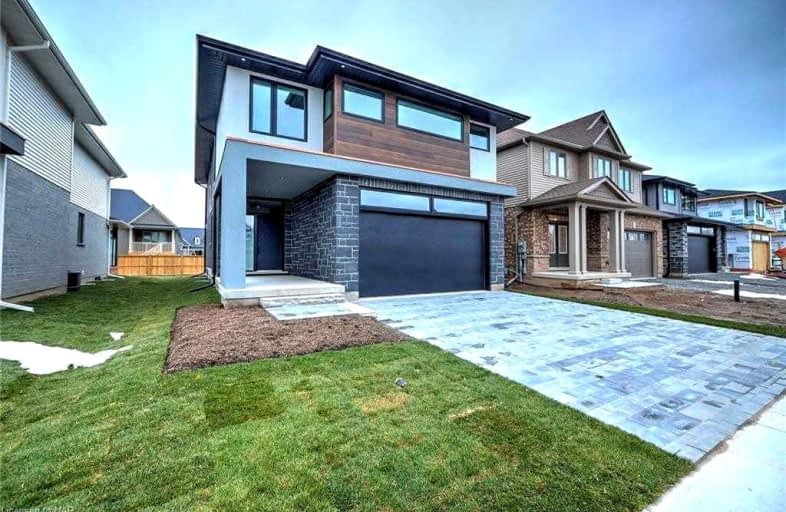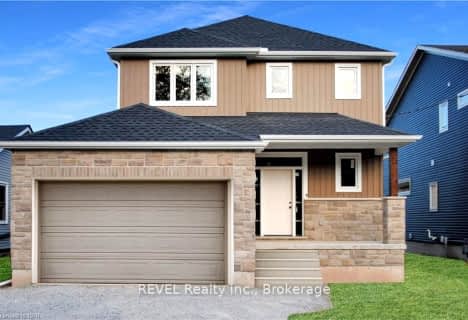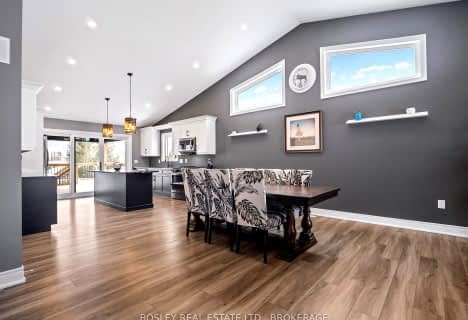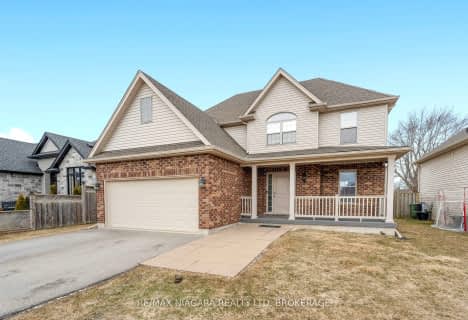Car-Dependent
- Almost all errands require a car.
Somewhat Bikeable
- Most errands require a car.

John Brant Public School
Elementary: PublicSt Joseph Catholic Elementary School
Elementary: CatholicSt Philomena Catholic Elementary School
Elementary: CatholicSt George Catholic Elementary School
Elementary: CatholicStevensville Public School
Elementary: PublicGarrison Road Public School
Elementary: PublicGreater Fort Erie Secondary School
Secondary: PublicFort Erie Secondary School
Secondary: PublicRidgeway-Crystal Beach High School
Secondary: PublicWestlane Secondary School
Secondary: PublicStamford Collegiate
Secondary: PublicSaint Michael Catholic High School
Secondary: Catholic-
Niagra Reservation
4.44km -
Niagara Parks Marina
2400 Niagara Pky, Fort Erie ON 5.41km -
Beaver Island State Park
2136 W Oakfield Rd, Grand Island, NY 14072 5.06km
-
HSBC ATM
2763 Stevensville Rd, Stevensville ON L0S 1S0 3.18km -
CIBC
310 Ridge Rd, Ridgeway ON L0S 1N0 8.79km -
Localcoin Bitcoin ATM - Avondale Food Stores - Fort Erie
1201 Garrison Rd, Fort Erie ON L2A 1N8 8.58km
- 3 bath
- 4 bed
- 1500 sqft
4197 NIAGARA RIVER Parkway, Fort Erie, Ontario • L0S 1S0 • Fort Erie
- 3 bath
- 3 bed
4242 VILLAGE CREEK Drive, Fort Erie, Ontario • L0S 1S0 • 328 - Stevensville
- 3 bath
- 4 bed
- 2000 sqft
4184 Village Creek Drive, Fort Erie, Ontario • L0S 1S0 • Fort Erie
- 2 bath
- 3 bed
- 1500 sqft
2756 Arrowsmith Court, Fort Erie, Ontario • L0S 1S0 • 327 - Black Creek










