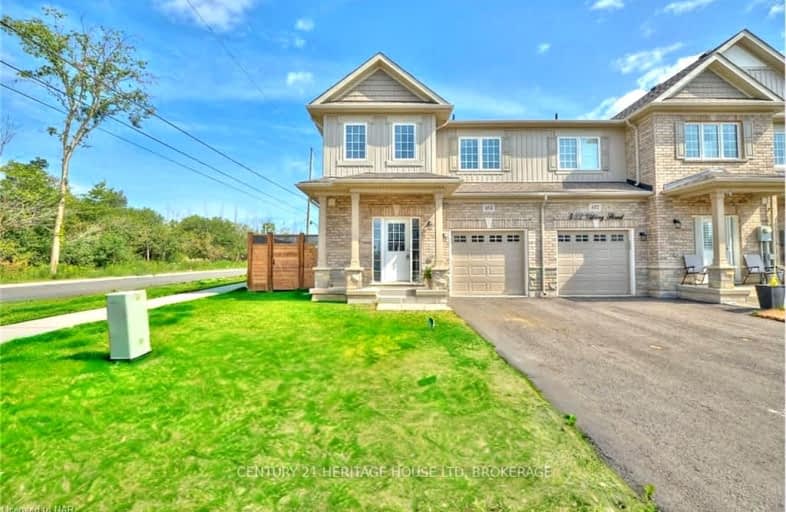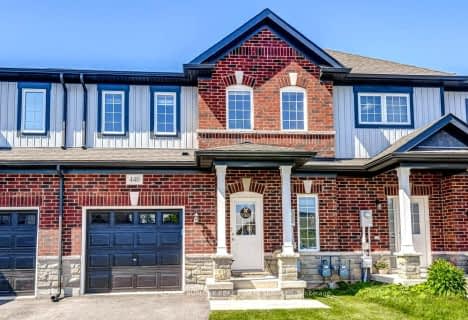Somewhat Walkable
- Some errands can be accomplished on foot.
Somewhat Bikeable
- Most errands require a car.

John Brant Public School
Elementary: PublicSt Philomena Catholic Elementary School
Elementary: CatholicStevensville Public School
Elementary: PublicPeace Bridge Public School
Elementary: PublicGarrison Road Public School
Elementary: PublicOur Lady of Victory Catholic Elementary School
Elementary: CatholicGreater Fort Erie Secondary School
Secondary: PublicFort Erie Secondary School
Secondary: PublicRidgeway-Crystal Beach High School
Secondary: PublicWestlane Secondary School
Secondary: PublicStamford Collegiate
Secondary: PublicSaint Michael Catholic High School
Secondary: Catholic-
Lakeshore Road Park
Fort Erie ON 1.29km -
Mather Gate
Niagara Falls ON 1.5km -
Bird Island Pier
Niagara River, Buffalo, NY 14213 2.66km
-
TD Canada Trust ATM
450 Garrison Rd, Fort Erie ON L2A 1N2 0.52km -
Scotiabank
1105 Thompson Rd (at Garrison Rd), Fort Erie ON L2A 6T7 0.87km -
Localcoin Bitcoin ATM - Avondale Food Stores - Fort Erie
1201 Garrison Rd, Fort Erie ON L2A 1N8 2.29km
- — bath
- — bed
LOT 18 MATHER MODEL-PEACE BRIDGE, Fort Erie, Ontario • L2A 000 • 332 - Central







