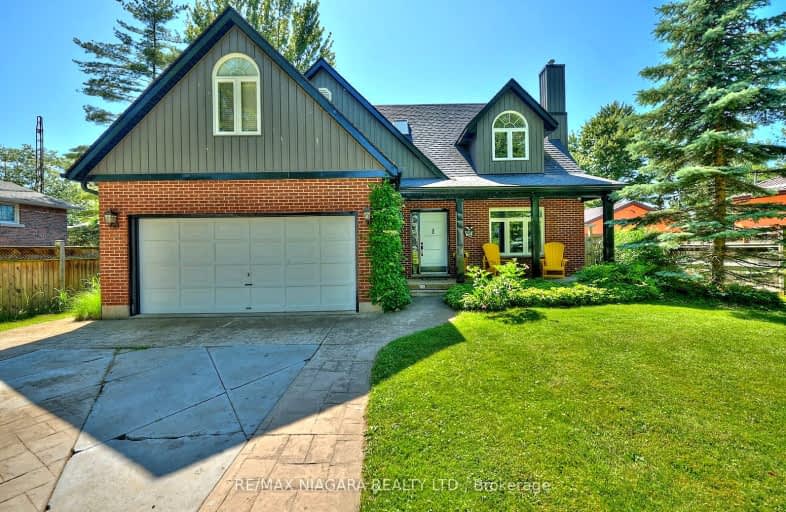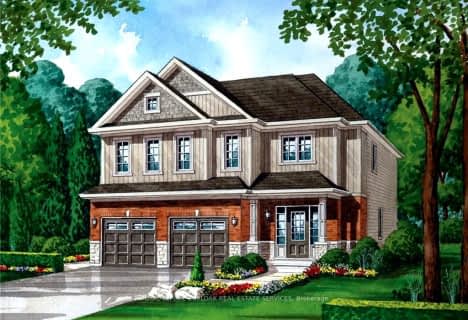Car-Dependent
- Most errands require a car.
Somewhat Bikeable
- Most errands require a car.

John Brant Public School
Elementary: PublicSt Philomena Catholic Elementary School
Elementary: CatholicSt George Catholic Elementary School
Elementary: CatholicPeace Bridge Public School
Elementary: PublicGarrison Road Public School
Elementary: PublicOur Lady of Victory Catholic Elementary School
Elementary: CatholicGreater Fort Erie Secondary School
Secondary: PublicFort Erie Secondary School
Secondary: PublicRidgeway-Crystal Beach High School
Secondary: PublicWestlane Secondary School
Secondary: PublicStamford Collegiate
Secondary: PublicSaint Michael Catholic High School
Secondary: Catholic-
Fireman's Park
South Division Street (btwn N Division & S Division), Buffalo, NY 14203 4.43km -
Bird Island Pier
Niagara River, Buffalo, NY 14213 5.66km -
Broderick Park
1170 Niagara St (Squaw Island), Buffalo, NY 14213 6.02km
-
PenFinancial Credit Union
1201 Garrison Rd (Crescent Rd.), Fort Erie ON L2A 1N8 1.45km -
Scotiabank
1105 Thompson Rd (at Garrison Rd), Fort Erie ON L2A 6T7 2.54km -
BMO Bank of Montreal
450 Garrison Rd, Fort Erie ON L2A 1N2 3.19km
- 3 bath
- 4 bed
- 2000 sqft
Model-764 Burwell Street, Fort Erie, Ontario • L2A 6T6 • Fort Erie













