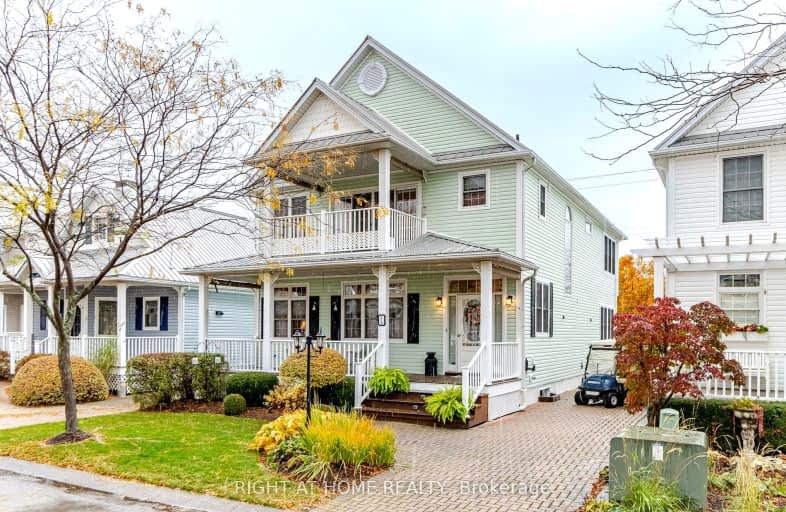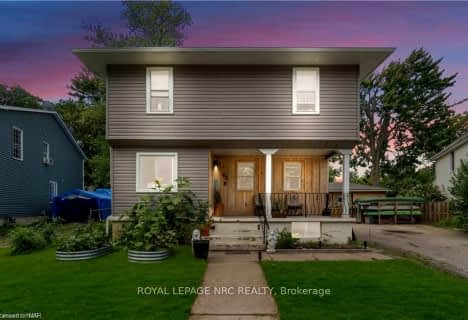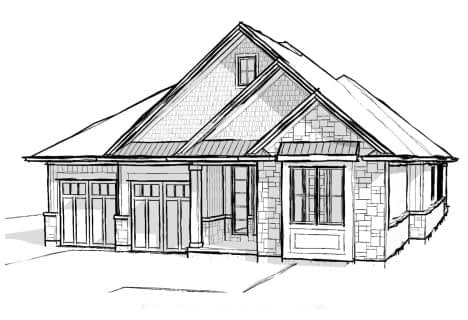Car-Dependent
- Most errands require a car.
Somewhat Bikeable
- Most errands require a car.

John Brant Public School
Elementary: PublicSt Joseph Catholic Elementary School
Elementary: CatholicSt Philomena Catholic Elementary School
Elementary: CatholicSt George Catholic Elementary School
Elementary: CatholicStevensville Public School
Elementary: PublicGarrison Road Public School
Elementary: PublicGreater Fort Erie Secondary School
Secondary: PublicFort Erie Secondary School
Secondary: PublicEastdale Secondary School
Secondary: PublicRidgeway-Crystal Beach High School
Secondary: PublicPort Colborne High School
Secondary: PublicLakeshore Catholic High School
Secondary: Catholic-
The Crystal Chandelier
3878 Erie Road, Fort Erie, ON L0S 1B0 0.12km -
Sneakers Beach Bar & Grill
4020 Erie Road, Fort Erie, ON L0S 1B0 0.44km -
Gather Tasting Room
301 Derby Road, Crystal Beach, ON L0S 1B0 0.52km
-
Shaka Farm To Beach
3932 Erie Road, Crystal Beach, ON L0S 1B0 0.19km -
South Coast Cookhouse
423 Derby Road, Crystal Beach, ON L0S 1B0 0.22km -
Crystal Ball Cafe
4028 Erie Road, Fort Erie, ON L0S 1B0 0.46km
-
Planet Fitness
450 Garrison Rd, Fort Erie, ON L2A 1N2 11.54km -
Nickel City Athletics
247 Virginia St 14.85km -
Impact HarborCenter
100 Washington St, Level 1 & 6 14.97km
-
Rite Aid
350 Niagara St 14.53km -
Rite Aid
284 Connecticut St 14.55km -
Vital Pharmacy
301 Connecticut St 14.6km
-
The Crystal Chandelier
3878 Erie Road, Fort Erie, ON L0S 1B0 0.12km -
Singing Siren
404 Ridgeway Road, Crystal Beach, ON L0S 1B0 0.16km -
The Breakfast Beacon
404 Ridgeway Road, Fort Erie, ON L0S 1B0 0.17km
-
Ellicott Square Building
295 Main St 15.15km -
Broadway Market
999 Broadway St 18.37km -
Niagara Frontier Food Terminal
1430 Clinton St 19.23km
-
Joe's Your Independent Grocer
311 Gorham Road, Ridgeway, ON L0S 1N0 2.22km -
Sobeys
450 Garrison Road, Fort Erie, ON L2A 1N2 11.56km -
Bulk Barn
450 Garrison Road, International Gateway Centre, Fort Erie, ON L2A 1N2 11.57km
-
Peace Bridge Duty Free
1 Peace Bridge Plaza, Fort Erie, ON L2A 5N1 12.51km -
LCBO
102 Primeway Drive, Welland, ON L3B 0A1 21.76km -
LCBO
7481 Oakwood Drive, Niagara Falls, ON 23.24km
-
Gerber Collision & Glass
2643 Delaware Ave 18.66km -
Bison Automotive & Detail
1370 Kenmore Ave 18.78km -
Southtowns Fireplace
4307 Camp Rd 19.01km
-
AMC Market Arcade 8
639 Main Street 15.57km -
AMC Market Arcade 8
639 Main St 15.56km -
Regal Elmwood Center
2001 Elmwood Ave 17.85km
-
Isaias Gonzalez-Soto Branch Library
280 Porter Ave 14.3km -
Buffalo & Erie County Public Library
1 Lafayette Square 15.45km -
Crane Branch Library
633 Elmwood Ave 15.9km
-
Bluecross Blueshield of Western New York
257 W Genesee St 14.57km -
KALEIDA HEALTH
1010 Main St 16.03km -
Oishei Childrens Hospital
818 Ellicott St 16.15km
-
Ferndale Park
865 Ferndale Ave, Fort Erie ON L2A 5E1 8.36km -
United Empire Loyalist Park
Stevensville ON L0S 1S0 9.17km -
Splash Pad
Fort Erie ON 9.86km
-
RBC Royal Bank ATM
1326 Garrison Rd, Fort Erie ON L2A 1P1 9.02km -
HSBC ATM
1201 Garrison Rd, Fort Erie ON L2A 1N8 9.35km -
Scotiabank
1105 Thompson Rd (at Garrison Rd), Fort Erie ON L2A 6T7 10.72km















