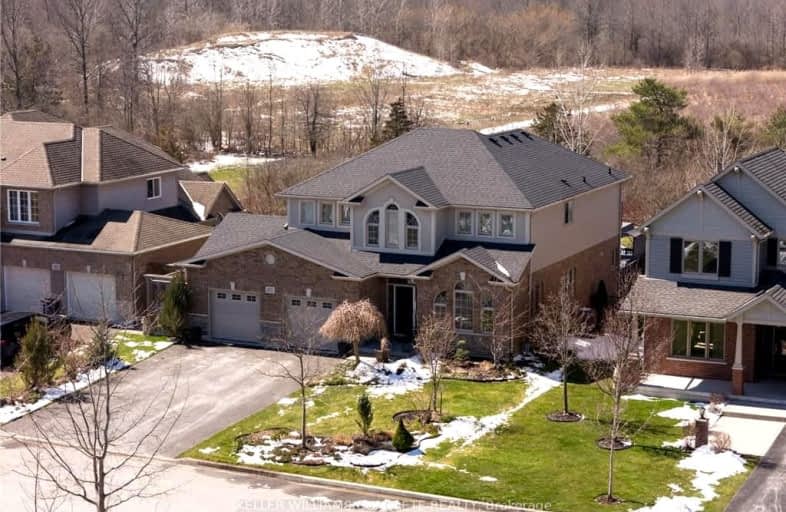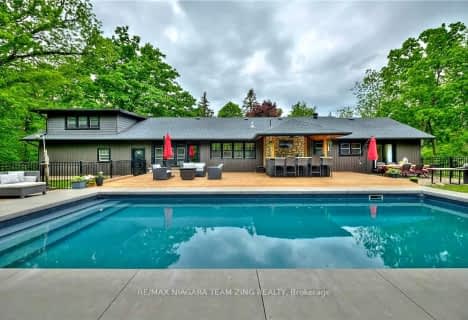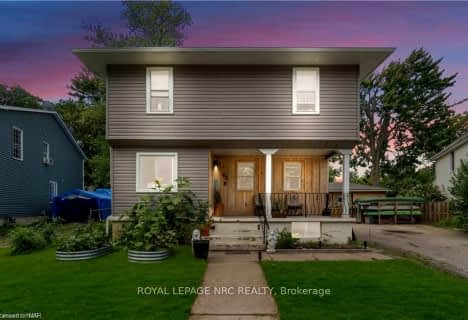
Car-Dependent
- Almost all errands require a car.
Bikeable
- Some errands can be accomplished on bike.

John Brant Public School
Elementary: PublicSt Joseph Catholic Elementary School
Elementary: CatholicSt Philomena Catholic Elementary School
Elementary: CatholicSt George Catholic Elementary School
Elementary: CatholicStevensville Public School
Elementary: PublicGarrison Road Public School
Elementary: PublicGreater Fort Erie Secondary School
Secondary: PublicÉcole secondaire Confédération
Secondary: PublicFort Erie Secondary School
Secondary: PublicEastdale Secondary School
Secondary: PublicRidgeway-Crystal Beach High School
Secondary: PublicLakeshore Catholic High School
Secondary: Catholic-
United Empire Loyalist Park
Stevensville ON L0S 1S0 6.46km -
Ferndale Park
865 Ferndale Ave, Fort Erie ON L2A 5E1 7.59km -
Niagara Parks Marina
2400 Niagara Pky, Fort Erie ON 10.39km
-
RBC Royal Bank
385 Ridge Rd N, Ridgeway ON L0S 1N0 0.75km -
HSBC ATM
2763 Stevensville Rd, Stevensville ON L0S 1S0 5.61km -
CIBC
85 Niagara Blvd (Princess St), Fort Erie ON L2A 3G2 12.6km











