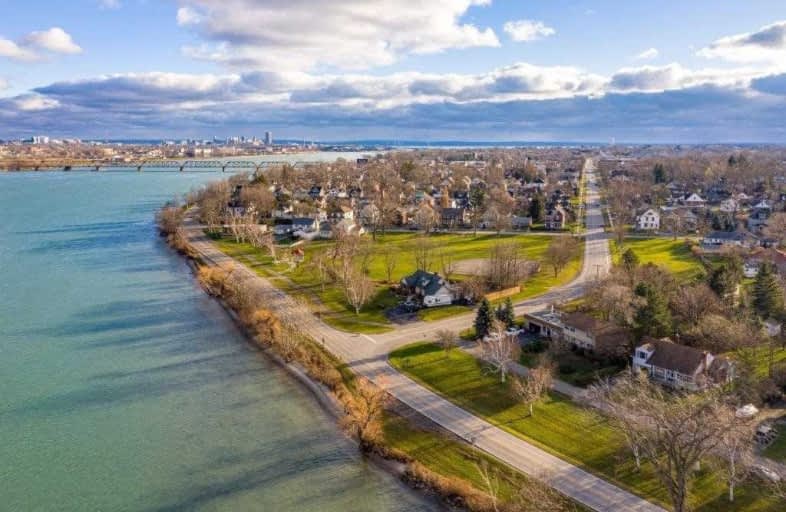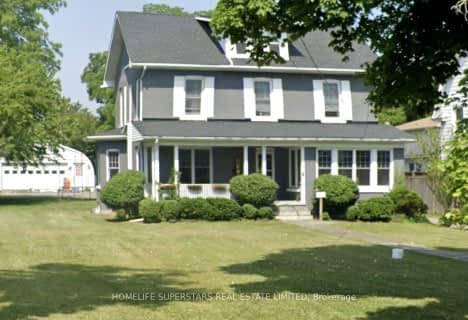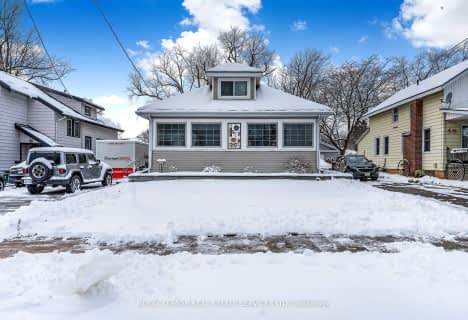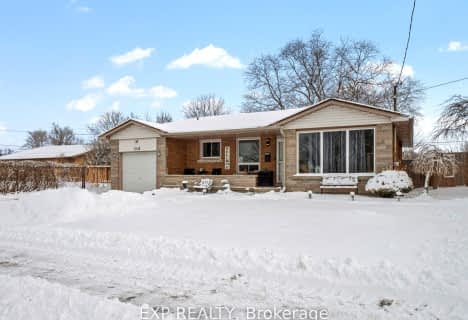
Video Tour

St Joseph Catholic Elementary School
Elementary: Catholic
11.28 km
St Philomena Catholic Elementary School
Elementary: Catholic
5.89 km
Stevensville Public School
Elementary: Public
10.47 km
Peace Bridge Public School
Elementary: Public
2.49 km
Garrison Road Public School
Elementary: Public
4.64 km
Our Lady of Victory Catholic Elementary School
Elementary: Catholic
2.02 km
Greater Fort Erie Secondary School
Secondary: Public
6.08 km
Fort Erie Secondary School
Secondary: Public
1.38 km
Ridgeway-Crystal Beach High School
Secondary: Public
11.92 km
Westlane Secondary School
Secondary: Public
24.06 km
Stamford Collegiate
Secondary: Public
22.47 km
Saint Michael Catholic High School
Secondary: Catholic
23.49 km













