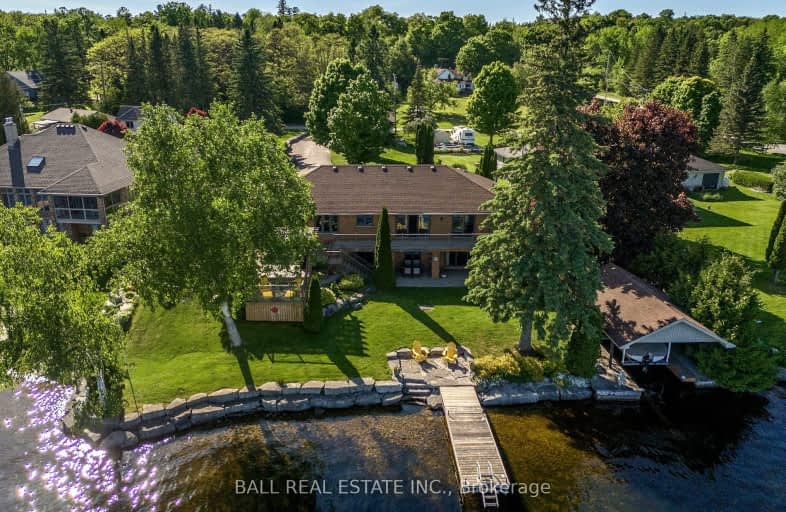
Car-Dependent
- Almost all errands require a car.
Somewhat Bikeable
- Most errands require a car.

Buckhorn Public School
Elementary: PublicSt. Luke Catholic Elementary School
Elementary: CatholicDunsford District Elementary School
Elementary: PublicSt. Martin Catholic Elementary School
Elementary: CatholicBobcaygeon Public School
Elementary: PublicLangton Public School
Elementary: PublicFenelon Falls Secondary School
Secondary: PublicCrestwood Secondary School
Secondary: PublicAdam Scott Collegiate and Vocational Institute
Secondary: PublicThomas A Stewart Secondary School
Secondary: PublicSt. Peter Catholic Secondary School
Secondary: CatholicI E Weldon Secondary School
Secondary: Public-
Riverview Park
Bobcaygeon ON 4.87km -
Bobcaygeon Agriculture Park
Mansfield St, Bobcaygeon ON K0M 1A0 5.03km -
Garnet Graham Beach Park
Fenelon Falls ON K0M 1N0 18.32km
-
BMO Bank of Montreal
75 Bolton St, Bobcaygeon ON K0M 1A0 4.69km -
CIBC
93 Bolton St, Bobcaygeon ON K0M 1A0 4.73km -
BMO Bank of Montreal
1024 Mississauga St, Curve Lake ON K0L 1R0 16.37km
- 3 bath
- 4 bed
- 2000 sqft
510 County Road 36, Galway-Cavendish and Harvey, Ontario • K0M 1A0 • Rural Galway-Cavendish and Harvey
- 2 bath
- 3 bed
Lot 19 Highway 36, Galway-Cavendish and Harvey, Ontario • K0M 1A0 • Rural Galway-Cavendish and Harvey
- 3 bath
- 5 bed
- 3000 sqft
228 Riverside Drive, Kawartha Lakes, Ontario • K0M 1A0 • Bobcaygeon
- 2 bath
- 3 bed
- 1100 sqft
27 Fire Route 103G, Galway-Cavendish and Harvey, Ontario • K0M 1A0 • Rural Galway-Cavendish and Harvey
- 3 bath
- 3 bed
- 2000 sqft
129 Ellwood Crescent, Galway-Cavendish and Harvey, Ontario • K0M 1A0 • Rural Galway-Cavendish and Harvey
- 3 bath
- 4 bed
- 3000 sqft
317 Riverside Drive, Kawartha Lakes, Ontario • K0M 1A0 • Bobcaygeon
- 4 bath
- 5 bed
166 Crowes Line Road, Galway-Cavendish and Harvey, Ontario • K0M 1A0 • Rural Galway-Cavendish and Harvey
- 3 bath
- 3 bed
- 2000 sqft
Lot 21 Ellwood Crescent, Galway-Cavendish and Harvey, Ontario • K0M 1A0 • Rural Galway-Cavendish and Harvey









