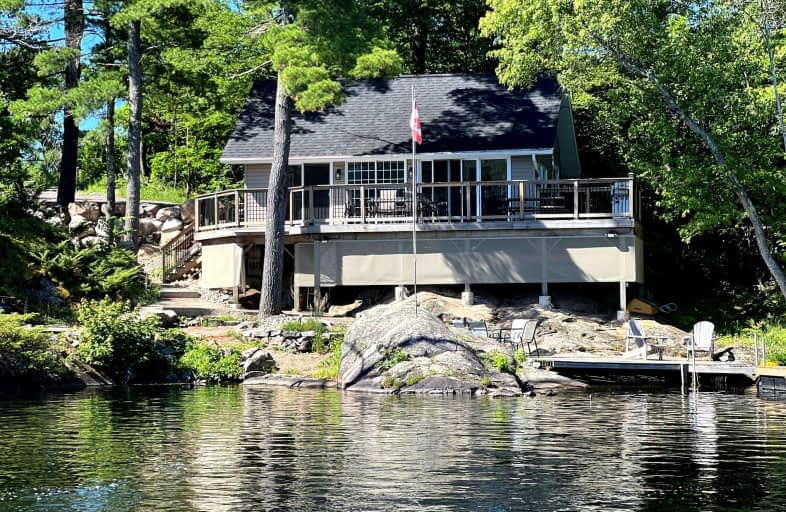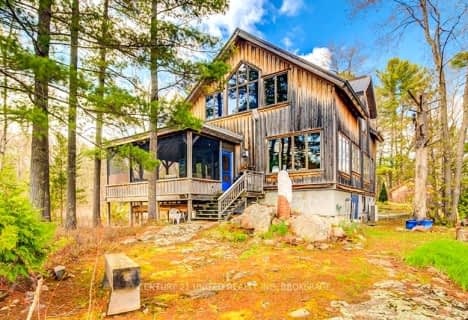Car-Dependent
- Almost all errands require a car.
Somewhat Bikeable
- Almost all errands require a car.
- — bath
- — bed
- — sqft
3409 Kawartha Park Road, Smith Ennismore Lakefield, Ontario • K0L 2H0

Lakefield District Public School
Elementary: PublicBuckhorn Public School
Elementary: PublicApsley Central Public School
Elementary: PublicWarsaw Public School
Elementary: PublicSt. Paul Catholic Elementary School
Elementary: CatholicSt. Joseph Catholic Elementary School
Elementary: CatholicNorwood District High School
Secondary: PublicPeterborough Collegiate and Vocational School
Secondary: PublicKenner Collegiate and Vocational Institute
Secondary: PublicAdam Scott Collegiate and Vocational Institute
Secondary: PublicThomas A Stewart Secondary School
Secondary: PublicSt. Peter Catholic Secondary School
Secondary: Catholic-
Petroglyphs Provincial Park
2249 Northey's Bay Rd, Woodview ON K0L 2H0 14.37km -
Isobel Morris Park
Peterborough ON 15.55km -
Douro Park
Douro-Dummer ON K0L 3A0 15.74km
-
BMO Bank of Montreal
1024 Mississauga St, Curve Lake ON K0L 1R0 16.01km -
CIBC
1024 Mississauga St, Curve Lake ON K0L 1R0 16.01km -
CIBC
37 Queen St, Lakefield ON K0L 2H0 16.01km
- 1 bath
- 3 bed
- 700 sqft
2743 Tedford Drive, Smith Ennismore Lakefield, Ontario • K0L 2H0 • Rural Smith-Ennismore-Lakefield
- 2 bath
- 3 bed
- 1100 sqft
46 Ojibway Drive North, Galway-Cavendish and Harvey, Ontario • K0L 1J0 • Rural Galway-Cavendish and Harvey










