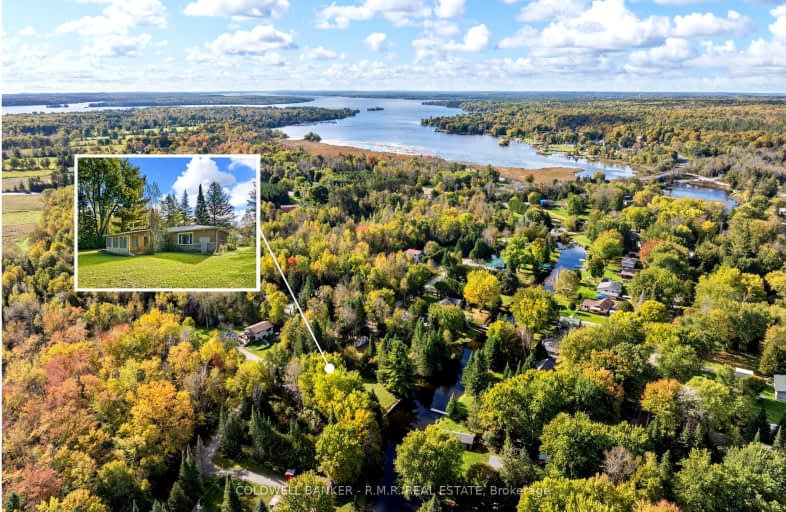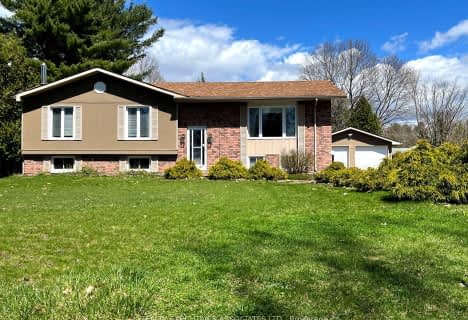Car-Dependent
- Almost all errands require a car.
Somewhat Bikeable
- Most errands require a car.
- — bath
- — bed
- — sqft
76 Fire Route 104 A N/A, Galway-Cavendish and Harvey, Ontario • K0M 1A0
- — bath
- — bed
- — sqft
72 Fire Route 98 Route, Galway-Cavendish and Harvey, Ontario • K0M 1A0

Buckhorn Public School
Elementary: PublicSt. Luke Catholic Elementary School
Elementary: CatholicDunsford District Elementary School
Elementary: PublicSt. Martin Catholic Elementary School
Elementary: CatholicBobcaygeon Public School
Elementary: PublicLangton Public School
Elementary: PublicFenelon Falls Secondary School
Secondary: PublicCrestwood Secondary School
Secondary: PublicAdam Scott Collegiate and Vocational Institute
Secondary: PublicThomas A Stewart Secondary School
Secondary: PublicSt. Peter Catholic Secondary School
Secondary: CatholicI E Weldon Secondary School
Secondary: Public-
Riverview Park
Bobcaygeon ON 6.91km -
Bobcaygeon Agriculture Park
Mansfield St, Bobcaygeon ON K0M 1A0 7.09km -
Greenwood Lane Dog Park
Peterborough ON 13.51km
-
BMO Bank of Montreal
75 Bolton St, Bobcaygeon ON K0M 1A0 6.75km -
CIBC
93 Bolton St, Bobcaygeon ON K0M 1A0 6.79km -
BMO Bank of Montreal
1024 Mississauga St, Curve Lake ON K0L 1R0 17.2km









