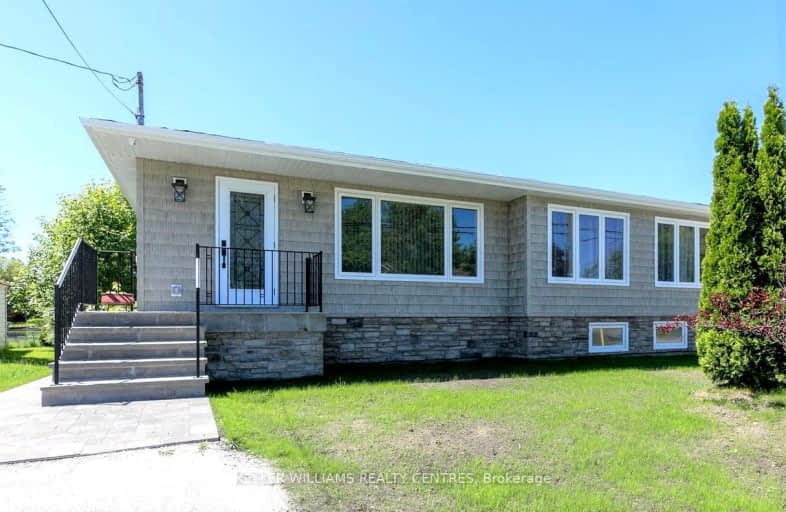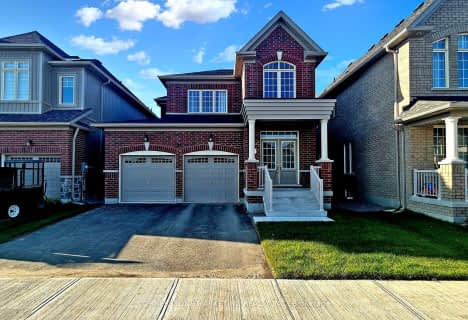Car-Dependent
- Almost all errands require a car.
Some Transit
- Most errands require a car.
Very Bikeable
- Most errands can be accomplished on bike.

Our Lady of the Lake Catholic Elementary School
Elementary: CatholicPrince of Peace Catholic Elementary School
Elementary: CatholicJersey Public School
Elementary: PublicW J Watson Public School
Elementary: PublicR L Graham Public School
Elementary: PublicFairwood Public School
Elementary: PublicBradford Campus
Secondary: PublicOur Lady of the Lake Catholic College High School
Secondary: CatholicSutton District High School
Secondary: PublicDr John M Denison Secondary School
Secondary: PublicKeswick High School
Secondary: PublicNantyr Shores Secondary School
Secondary: Public-
Bayview Park
Bayview Ave (btw Bayview & Lowndes), Keswick ON 1.43km -
Willow Beach Park
Lake Dr N, Georgina ON 9.77km -
Williow Wharf
Lake Dr, Georgina ON 10.31km
-
RBC - Keswick
24018 Woodbine Ave, Keswick ON L4P 0M3 0.78km -
TD Bank Financial Group
482 the Queensway S, Keswick ON L4P 2E3 1.87km -
CIBC
24 the Queensway S, Keswick ON L4P 1Y9 1.91km
- 2 bath
- 3 bed
- 1500 sqft
MAIN-9 Biscayne Boulevard, Georgina, Ontario • L4P 2R4 • Keswick South
- 4 bath
- 4 bed
- 2500 sqft
295 Danny Wheeler Boulevard, Georgina, Ontario • L4P 3T8 • Keswick North














