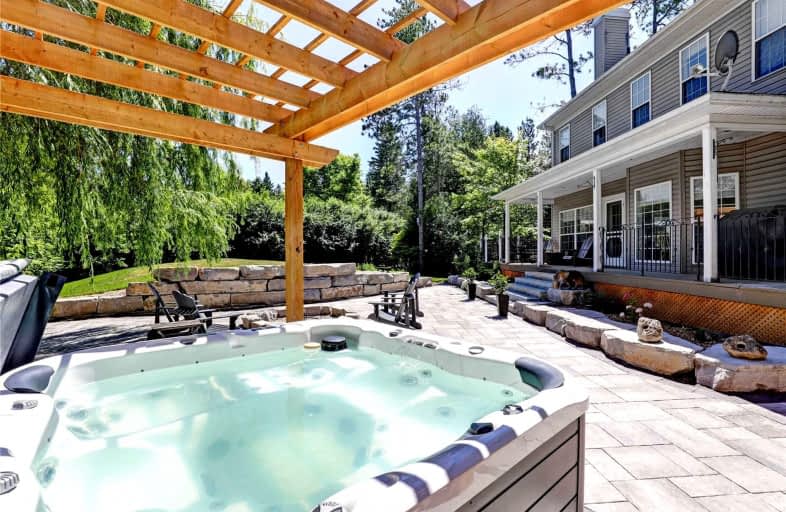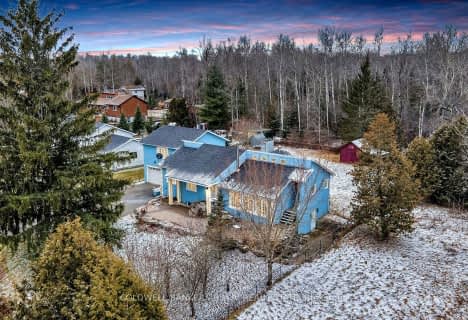Sold on Jun 30, 2022
Note: Property is not currently for sale or for rent.

-
Type: Detached
-
Style: 2-Storey
-
Lot Size: 100 x 190 Feet
-
Age: No Data
-
Taxes: $4,372 per year
-
Days on Site: 5 Days
-
Added: Jun 25, 2022 (5 days on market)
-
Updated:
-
Last Checked: 2 months ago
-
MLS®#: N5674682
-
Listed By: Re/max premier inc., brokerage
Your Search Stops Here! Don't Miss This Turn Key Family Home Which Was Professionally Renovated In 2020. Open Concept Main Floor Boasts 9Ft Ceilings, Crown Mouldings, Hardwood Floors, Gas Fireplace. Upper Level Features Oversized Primary Bedroom With Spa Like Ensuite, Walk-In Closet, Juliet Balcony. Newly Landscaped Yard Is Like A Private Sanctuary.
Extras
Exceptional Community With Access To Parks, Trails, River. New Stainless Steel Appliances, Heated Bathroom Floors, Propane Furnace, 2 Hot Water Tanks, Cvac, Ac, Oversized Garage, Hardscaped Yard.
Property Details
Facts for 21 Vambola Avenue, Georgina
Status
Days on Market: 5
Last Status: Sold
Sold Date: Jun 30, 2022
Closed Date: Aug 12, 2022
Expiry Date: Oct 31, 2022
Sold Price: $1,175,000
Unavailable Date: Jun 30, 2022
Input Date: Jun 25, 2022
Prior LSC: Sold
Property
Status: Sale
Property Type: Detached
Style: 2-Storey
Area: Georgina
Community: Baldwin
Availability Date: 90 Tba
Inside
Bedrooms: 4
Bathrooms: 3
Kitchens: 1
Rooms: 9
Den/Family Room: No
Air Conditioning: Central Air
Fireplace: Yes
Laundry Level: Upper
Central Vacuum: Y
Washrooms: 3
Building
Basement: Crawl Space
Heat Type: Forced Air
Heat Source: Gas
Exterior: Vinyl Siding
Water Supply Type: Drilled Well
Water Supply: Well
Special Designation: Unknown
Other Structures: Garden Shed
Parking
Driveway: Private
Garage Spaces: 2
Garage Type: Attached
Covered Parking Spaces: 8
Total Parking Spaces: 10
Fees
Tax Year: 2021
Tax Legal Description: Ptlot 118 Plan 544 Georgina As In R368350Georgina
Taxes: $4,372
Highlights
Feature: Park
Feature: Rec Centre
Feature: River/Stream
Feature: School Bus Route
Feature: Wooded/Treed
Land
Cross Street: Ravenshoe Rd Durham
Municipality District: Georgina
Fronting On: South
Pool: None
Sewer: Septic
Lot Depth: 190 Feet
Lot Frontage: 100 Feet
Rooms
Room details for 21 Vambola Avenue, Georgina
| Type | Dimensions | Description |
|---|---|---|
| Living Main | 6.35 x 4.36 | Gas Fireplace, Hardwood Floor, Pot Lights |
| Dining Main | 3.43 x 4.34 | Hardwood Floor, Crown Moulding |
| Kitchen Main | 4.80 x 4.45 | Stainless Steel Appl, Open Concept |
| Breakfast Main | 4.80 x 4.45 | Family Size Kitchen, Eat-In Kitchen, Combined W/Kitchen |
| Prim Bdrm 2nd | 4.35 x 4.75 | Ensuite Bath, Hardwood Floor |
| 2nd Br 2nd | 3.45 x 3.60 | Hardwood Floor |
| 3rd Br 2nd | 3.03 x 3.12 | Hardwood Floor |
| 4th Br 2nd | 3.89 x 3.78 | Vaulted Ceiling, Juliette Balcony, Skylight |
| Laundry 2nd | 2.09 x 3.76 | |
| Mudroom Main | - |
| XXXXXXXX | XXX XX, XXXX |
XXXX XXX XXXX |
$X,XXX,XXX |
| XXX XX, XXXX |
XXXXXX XXX XXXX |
$X,XXX,XXX |
| XXXXXXXX XXXX | XXX XX, XXXX | $1,175,000 XXX XXXX |
| XXXXXXXX XXXXXX | XXX XX, XXXX | $1,088,000 XXX XXXX |

St Joseph Catholic School
Elementary: CatholicScott Central Public School
Elementary: PublicSunderland Public School
Elementary: PublicMorning Glory Public School
Elementary: PublicRobert Munsch Public School
Elementary: PublicMcCaskill's Mills Public School
Elementary: PublicOur Lady of the Lake Catholic College High School
Secondary: CatholicBrock High School
Secondary: PublicSutton District High School
Secondary: PublicKeswick High School
Secondary: PublicPort Perry High School
Secondary: PublicUxbridge Secondary School
Secondary: Public- 2 bath
- 5 bed
- 1500 sqft
44 Nicholson Drive, Uxbridge, Ontario • L9P 1R2 • Rural Uxbridge



