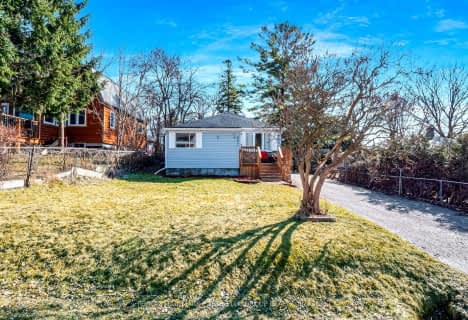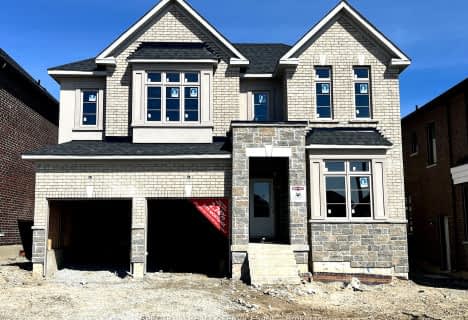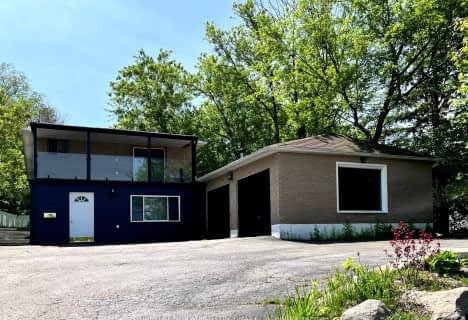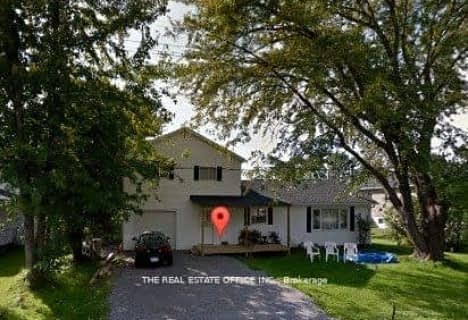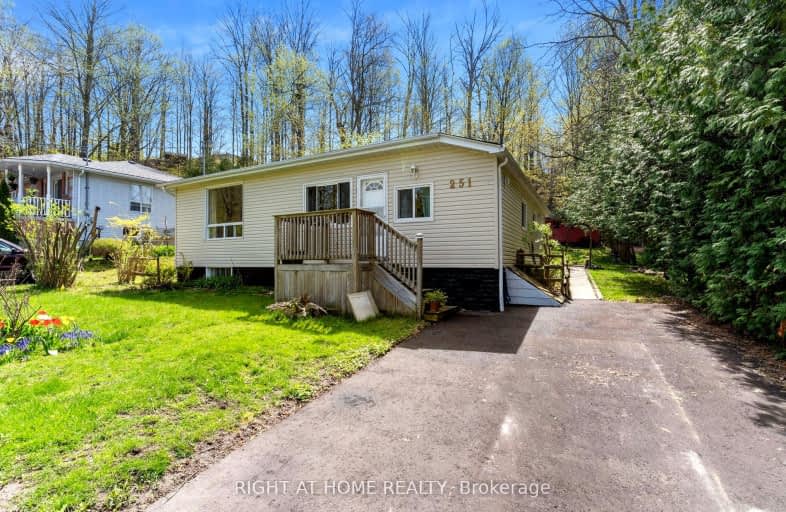
Somewhat Walkable
- Some errands can be accomplished on foot.
Some Transit
- Most errands require a car.
Somewhat Bikeable
- Most errands require a car.

Our Lady of the Lake Catholic Elementary School
Elementary: CatholicPrince of Peace Catholic Elementary School
Elementary: CatholicJersey Public School
Elementary: PublicR L Graham Public School
Elementary: PublicFairwood Public School
Elementary: PublicLake Simcoe Public School
Elementary: PublicBradford Campus
Secondary: PublicOur Lady of the Lake Catholic College High School
Secondary: CatholicSutton District High School
Secondary: PublicDr John M Denison Secondary School
Secondary: PublicKeswick High School
Secondary: PublicNantyr Shores Secondary School
Secondary: Public-
Valleyview Park
175 Walter English Dr (at Petal Av), East Gwillimbury ON 9.3km -
Riverdrive Park Playground
East Gwillimbury ON 9.4km -
Willow Beach Park
Lake Dr N, Georgina ON 11.87km
-
TD Canada Trust ATM
23532 Woodbine Ave, Keswick ON L4P 0E2 2.04km -
BMO Bank of Montreal
76 Arlington Dr, Keswick ON L4P 0A9 3.07km -
Scotiabank
1161 Innisfil Beach Rd, Innisfil ON L9S 4Y8 13.39km


