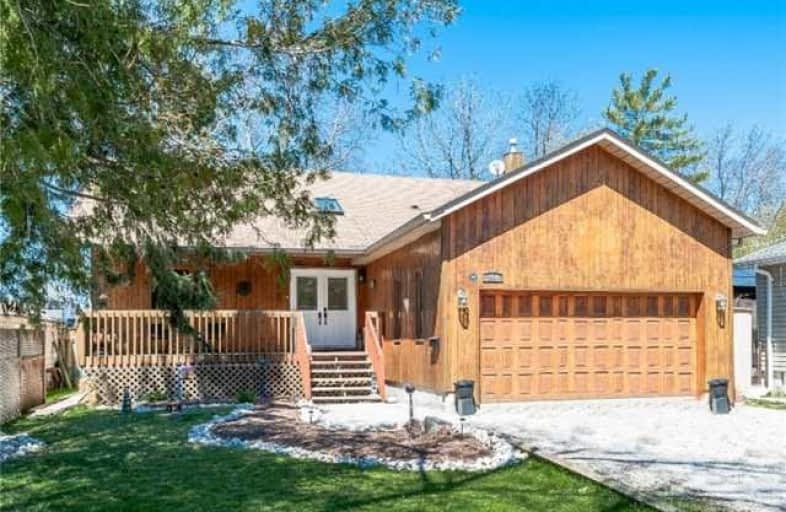Leased on Mar 10, 2018
Note: Property is not currently for sale or for rent.

-
Type: Detached
-
Style: Bungalow-Raised
-
Size: 1100 sqft
-
Lease Term: 1 Year
-
Possession: Immediate
-
All Inclusive: N
-
Lot Size: 50 x 221.5 Feet
-
Age: No Data
-
Days on Site: 10 Days
-
Added: Sep 07, 2019 (1 week on market)
-
Updated:
-
Last Checked: 3 months ago
-
MLS®#: N4053405
-
Listed By: Keller williams realty centres, brokerage
3 Bedroom Main Level Apartment In North Keswick On Gorgeous Approx. 50Ft.X220Ft. Private Lot Just Steps To Lake. Spacious & Bright Open Concept Main Level Living With Cathedral Ceiling, Breakfast Bar, & Walk-Out To Fully Fenced Yard. Large Master Bedroom With 4 Piece Ensuite, Walk-In Closet & Walk-Out To Yard. 3 Separate Washrooms & Apartment Laundry. Close To All Amenities Including Schools, Shops & Transit. Don't Want To Miss This One.
Extras
Main Level Includes: Fridge, Stove, Washer & Dryer, Built-In Dishwasher, Use Of Backyard, Garage & Half Of Driveway. Lower Level Is Rented Out. Tenant To Pay 50% Of Utilities.
Property Details
Facts for 260 Shorecrest Road, Georgina
Status
Days on Market: 10
Last Status: Leased
Sold Date: Mar 10, 2018
Closed Date: May 01, 2018
Expiry Date: May 31, 2018
Sold Price: $1,500
Unavailable Date: Mar 10, 2018
Input Date: Feb 28, 2018
Prior LSC: Listing with no contract changes
Property
Status: Lease
Property Type: Detached
Style: Bungalow-Raised
Size (sq ft): 1100
Area: Georgina
Community: Historic Lakeshore Communities
Availability Date: Immediate
Inside
Bedrooms: 3
Bathrooms: 3
Kitchens: 1
Rooms: 6
Den/Family Room: No
Air Conditioning: Central Air
Fireplace: No
Laundry: Ensuite
Laundry Level: Main
Central Vacuum: N
Washrooms: 3
Utilities
Utilities Included: N
Electricity: Available
Gas: Available
Cable: Available
Telephone: Available
Building
Basement: Finished
Heat Type: Forced Air
Heat Source: Gas
Exterior: Wood
Elevator: N
Private Entrance: Y
Water Supply: Municipal
Special Designation: Unknown
Parking
Driveway: Pvt Double
Parking Included: Yes
Garage Spaces: 2
Garage Type: Attached
Covered Parking Spaces: 2
Total Parking Spaces: 2
Fees
Cable Included: No
Central A/C Included: No
Common Elements Included: No
Heating Included: No
Hydro Included: No
Water Included: No
Highlights
Feature: Park
Feature: Place Of Worship
Feature: Public Transit
Feature: School
Land
Cross Street: Metro / Shorecrest
Municipality District: Georgina
Fronting On: North
Pool: None
Sewer: Sewers
Lot Depth: 221.5 Feet
Lot Frontage: 50 Feet
Waterfront: None
Rooms
Room details for 260 Shorecrest Road, Georgina
| Type | Dimensions | Description |
|---|---|---|
| Living Main | 4.14 x 5.78 | Laminate, Cathedral Ceiling, Open Concept |
| Dining Main | 2.84 x 3.50 | Laminate, Cathedral Ceiling, W/O To Deck |
| Kitchen Main | 2.97 x 4.34 | Laminate, Breakfast Bar, Ceramic Back Splash |
| Master Main | 4.16 x 4.22 | W/O To Deck, 4 Pc Ensuite, W/I Closet |
| 2nd Br Main | 2.62 x 3.56 | Laminate, Closet, Ceiling Fan |
| 3rd Br Main | 2.59 x 3.30 | Laminate, Closet, Ceiling Fan |
| XXXXXXXX | XXX XX, XXXX |
XXXXXX XXX XXXX |
$X,XXX |
| XXX XX, XXXX |
XXXXXX XXX XXXX |
$X,XXX | |
| XXXXXXXX | XXX XX, XXXX |
XXXXXXX XXX XXXX |
|
| XXX XX, XXXX |
XXXXXX XXX XXXX |
$XXX,XXX | |
| XXXXXXXX | XXX XX, XXXX |
XXXXXX XXX XXXX |
$X,XXX |
| XXX XX, XXXX |
XXXXXX XXX XXXX |
$X,XXX | |
| XXXXXXXX | XXX XX, XXXX |
XXXXXXXX XXX XXXX |
|
| XXX XX, XXXX |
XXXXXX XXX XXXX |
$X,XXX | |
| XXXXXXXX | XXX XX, XXXX |
XXXX XXX XXXX |
$XXX,XXX |
| XXX XX, XXXX |
XXXXXX XXX XXXX |
$XXX,XXX |
| XXXXXXXX XXXXXX | XXX XX, XXXX | $1,500 XXX XXXX |
| XXXXXXXX XXXXXX | XXX XX, XXXX | $1,500 XXX XXXX |
| XXXXXXXX XXXXXXX | XXX XX, XXXX | XXX XXXX |
| XXXXXXXX XXXXXX | XXX XX, XXXX | $749,500 XXX XXXX |
| XXXXXXXX XXXXXX | XXX XX, XXXX | $1,250 XXX XXXX |
| XXXXXXXX XXXXXX | XXX XX, XXXX | $1,250 XXX XXXX |
| XXXXXXXX XXXXXXXX | XXX XX, XXXX | XXX XXXX |
| XXXXXXXX XXXXXX | XXX XX, XXXX | $1,250 XXX XXXX |
| XXXXXXXX XXXX | XXX XX, XXXX | $530,000 XXX XXXX |
| XXXXXXXX XXXXXX | XXX XX, XXXX | $509,900 XXX XXXX |

Deer Park Public School
Elementary: PublicSt Thomas Aquinas Catholic Elementary School
Elementary: CatholicKeswick Public School
Elementary: PublicLakeside Public School
Elementary: PublicW J Watson Public School
Elementary: PublicR L Graham Public School
Elementary: PublicBradford Campus
Secondary: PublicOur Lady of the Lake Catholic College High School
Secondary: CatholicSutton District High School
Secondary: PublicKeswick High School
Secondary: PublicBradford District High School
Secondary: PublicNantyr Shores Secondary School
Secondary: Public

