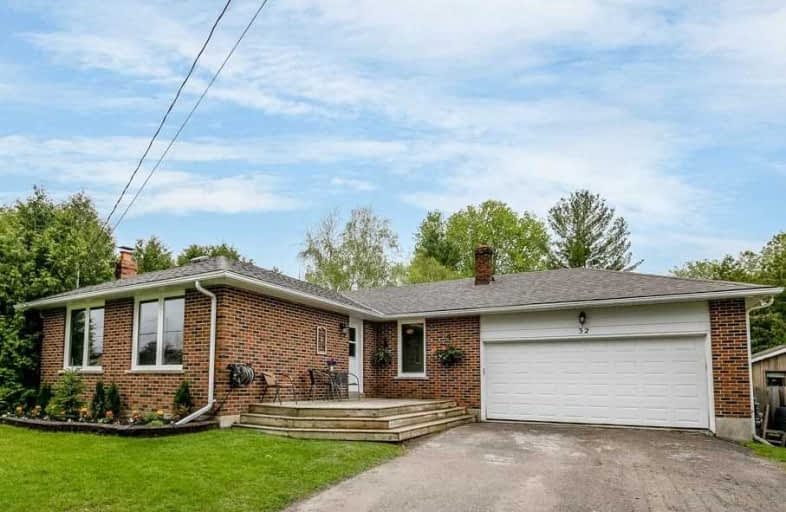
Holy Family Catholic School
Elementary: Catholic
13.16 km
Thorah Central Public School
Elementary: Public
14.27 km
Beaverton Public School
Elementary: Public
13.53 km
Sunderland Public School
Elementary: Public
11.78 km
Morning Glory Public School
Elementary: Public
4.06 km
McCaskill's Mills Public School
Elementary: Public
8.78 km
Our Lady of the Lake Catholic College High School
Secondary: Catholic
24.12 km
Brock High School
Secondary: Public
10.52 km
Sutton District High School
Secondary: Public
13.61 km
Keswick High School
Secondary: Public
23.48 km
Port Perry High School
Secondary: Public
30.40 km
Uxbridge Secondary School
Secondary: Public
23.63 km


