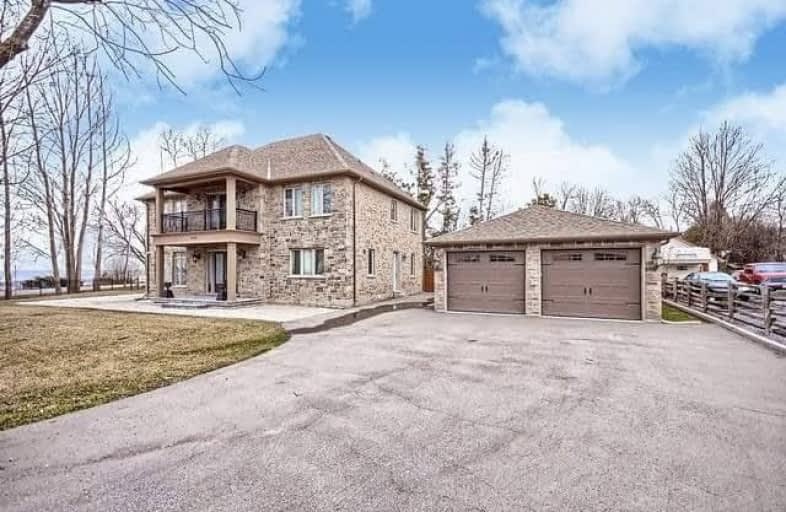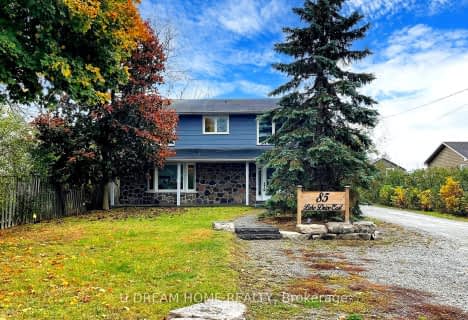Sold on Mar 11, 2021
Note: Property is not currently for sale or for rent.

-
Type: Detached
-
Style: 2-Storey
-
Size: 3500 sqft
-
Lot Size: 77.08 x 150 Feet
-
Age: 0-5 years
-
Taxes: $12,539 per year
-
Days on Site: 48 Days
-
Added: Jan 22, 2021 (1 month on market)
-
Updated:
-
Last Checked: 3 months ago
-
MLS®#: N5091527
-
Listed By: Keller williams realty centres, brokerage
Beautiful Custom Built Home (3376 Sqft - Built 2014) On Premium Lot O/Looking The Lake. Featuring Gleaming Maple Hard Wood Flooring Through Out, Custom Designed Kitchen With Island, Upgraded Appliances And Granite Counters, Large Crown Moulding And Baseboards, Stunning Master Bedroom With Walk Out Balcony With Scenic Views Of The Lake. Enjoy Your Private Beach For Entertaining And Beautiful Sunsets. Large Driveway With Four (4) Tandem Car Garage! A Must See!
Extras
Photos Used From Previous Listing, Property Tenanted. Incl: S/S: Fridge, Stove, B/I Dishwasher, Microwave, Washer & Dryer, Wine Fridge, All Window Cvrngs, All Elfs, Security Cameras. Excl Tenant Belongings. Gas Fireplace "As-Is" Condition.
Property Details
Facts for 409 Lake Drive East, Georgina
Status
Days on Market: 48
Last Status: Sold
Sold Date: Mar 11, 2021
Closed Date: Aug 05, 2021
Expiry Date: May 31, 2021
Sold Price: $1,620,000
Unavailable Date: Mar 11, 2021
Input Date: Jan 22, 2021
Prior LSC: Listing with no contract changes
Property
Status: Sale
Property Type: Detached
Style: 2-Storey
Size (sq ft): 3500
Age: 0-5
Area: Georgina
Community: Historic Lakeshore Communities
Inside
Bedrooms: 4
Bathrooms: 4
Kitchens: 1
Rooms: 8
Den/Family Room: Yes
Air Conditioning: Central Air
Fireplace: Yes
Laundry Level: Main
Central Vacuum: Y
Washrooms: 4
Utilities
Electricity: Yes
Gas: Yes
Cable: Yes
Telephone: Yes
Building
Basement: Crawl Space
Heat Type: Forced Air
Heat Source: Gas
Exterior: Brick
Exterior: Stone
Energy Certificate: N
Green Verification Status: N
Water Supply: Municipal
Special Designation: Unknown
Retirement: N
Parking
Driveway: Pvt Double
Garage Spaces: 4
Garage Type: Detached
Covered Parking Spaces: 8
Total Parking Spaces: 10
Fees
Tax Year: 2020
Tax Legal Description: Lt 21 Pl 126 N Gwillumbury;Georgina
Taxes: $12,539
Highlights
Feature: Beach
Feature: Fenced Yard
Feature: Lake Access
Feature: Level
Feature: Marina
Feature: Public Transit
Land
Cross Street: Lake Dr E/Rockaway
Municipality District: Georgina
Fronting On: South
Pool: None
Sewer: Sewers
Lot Depth: 150 Feet
Lot Frontage: 77.08 Feet
Lot Irregularities: Irregular Shaped Lot
Acres: < .50
Zoning: Residential
Waterfront: Indirect
Additional Media
- Virtual Tour: https://tours.panapix.com/idx/926867
Rooms
Room details for 409 Lake Drive East, Georgina
| Type | Dimensions | Description |
|---|---|---|
| Kitchen Main | 6.23 x 3.98 | Hardwood Floor, Pot Lights, Stainless Steel Appl |
| Family Main | 3.73 x 3.61 | Hardwood Floor, Pot Lights, Fireplace |
| Living Main | 5.19 x 6.59 | Hardwood Floor, Gas Fireplace, Overlook Water |
| Dining Main | 3.83 x 4.28 | Hardwood Floor, Wall Sconce Lighting, Overlook Water |
| Master Upper | 6.23 x 4.77 | 4 Pc Ensuite, W/O To Balcony, Overlook Water |
| 2nd Br Upper | 4.10 x 3.61 | 3 Pc Ensuite, W/I Closet, Hardwood Floor |
| 3rd Br Upper | 3.67 x 4.07 | 3 Pc Ensuite, W/I Closet, Pot Lights |
| 4th Br Upper | 5.40 x 3.61 | 3 Pc Ensuite, Built-In Speakers, W/I Closet |
| XXXXXXXX | XXX XX, XXXX |
XXXX XXX XXXX |
$X,XXX,XXX |
| XXX XX, XXXX |
XXXXXX XXX XXXX |
$X,XXX,XXX | |
| XXXXXXXX | XXX XX, XXXX |
XXXXXXX XXX XXXX |
|
| XXX XX, XXXX |
XXXXXX XXX XXXX |
$X,XXX,XXX | |
| XXXXXXXX | XXX XX, XXXX |
XXXXXXX XXX XXXX |
|
| XXX XX, XXXX |
XXXXXX XXX XXXX |
$XXX,XXX | |
| XXXXXXXX | XXX XX, XXXX |
XXXXXXX XXX XXXX |
|
| XXX XX, XXXX |
XXXXXX XXX XXXX |
$X,XXX,XXX | |
| XXXXXXXX | XXX XX, XXXX |
XXXX XXX XXXX |
$X,XXX,XXX |
| XXX XX, XXXX |
XXXXXX XXX XXXX |
$X,XXX,XXX | |
| XXXXXXXX | XXX XX, XXXX |
XXXX XXX XXXX |
$X,XXX,XXX |
| XXX XX, XXXX |
XXXXXX XXX XXXX |
$X,XXX,XXX |
| XXXXXXXX XXXX | XXX XX, XXXX | $1,620,000 XXX XXXX |
| XXXXXXXX XXXXXX | XXX XX, XXXX | $1,750,000 XXX XXXX |
| XXXXXXXX XXXXXXX | XXX XX, XXXX | XXX XXXX |
| XXXXXXXX XXXXXX | XXX XX, XXXX | $1,678,000 XXX XXXX |
| XXXXXXXX XXXXXXX | XXX XX, XXXX | XXX XXXX |
| XXXXXXXX XXXXXX | XXX XX, XXXX | $745,000 XXX XXXX |
| XXXXXXXX XXXXXXX | XXX XX, XXXX | XXX XXXX |
| XXXXXXXX XXXXXX | XXX XX, XXXX | $1,788,000 XXX XXXX |
| XXXXXXXX XXXX | XXX XX, XXXX | $1,323,000 XXX XXXX |
| XXXXXXXX XXXXXX | XXX XX, XXXX | $1,397,000 XXX XXXX |
| XXXXXXXX XXXX | XXX XX, XXXX | $1,030,000 XXX XXXX |
| XXXXXXXX XXXXXX | XXX XX, XXXX | $1,495,000 XXX XXXX |

St Bernadette's Catholic Elementary School
Elementary: CatholicDeer Park Public School
Elementary: PublicBlack River Public School
Elementary: PublicSutton Public School
Elementary: PublicKeswick Public School
Elementary: PublicW J Watson Public School
Elementary: PublicBradford Campus
Secondary: PublicOur Lady of the Lake Catholic College High School
Secondary: CatholicSutton District High School
Secondary: PublicKeswick High School
Secondary: PublicSt Peter's Secondary School
Secondary: CatholicNantyr Shores Secondary School
Secondary: Public- 3 bath
- 5 bed
85 Lake Drive East, Georgina, Ontario • L4P 3E9 • Historic Lakeshore Communities
- 3 bath
- 4 bed
- 2500 sqft
826 Montsell Avenue, Georgina, Ontario • L0E 1S0 • Historic Lakeshore Communities
- 3 bath
- 4 bed
- 2000 sqft
141 Lake Drive East, Georgina, Ontario • L4P 3E9 • Historic Lakeshore Communities
- 3 bath
- 4 bed
- 2000 sqft
147 Lake Drive East, Georgina, Ontario • L4P 0S7 • Historic Lakeshore Communities






