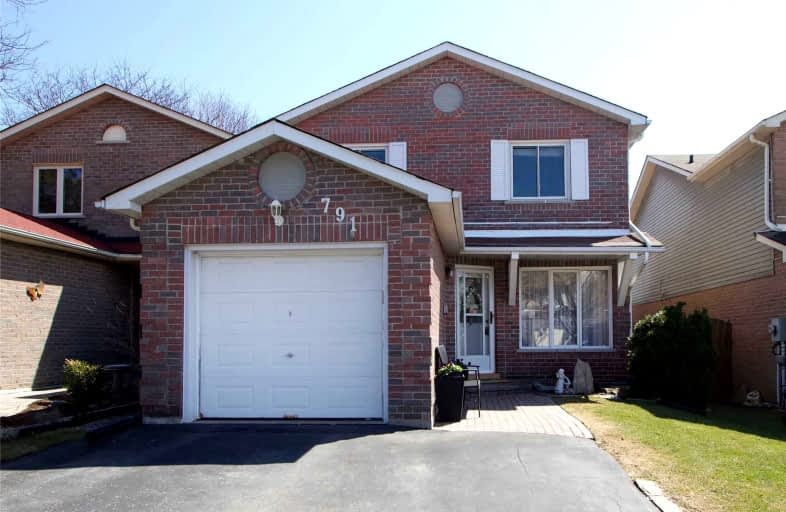
Hillsdale Public School
Elementary: Public
1.31 km
Sir Albert Love Catholic School
Elementary: Catholic
1.21 km
Harmony Heights Public School
Elementary: Public
0.57 km
Gordon B Attersley Public School
Elementary: Public
0.47 km
St Joseph Catholic School
Elementary: Catholic
1.30 km
Walter E Harris Public School
Elementary: Public
1.19 km
DCE - Under 21 Collegiate Institute and Vocational School
Secondary: Public
3.59 km
Durham Alternative Secondary School
Secondary: Public
4.31 km
Monsignor John Pereyma Catholic Secondary School
Secondary: Catholic
4.82 km
Eastdale Collegiate and Vocational Institute
Secondary: Public
1.59 km
O'Neill Collegiate and Vocational Institute
Secondary: Public
2.53 km
Maxwell Heights Secondary School
Secondary: Public
2.58 km














