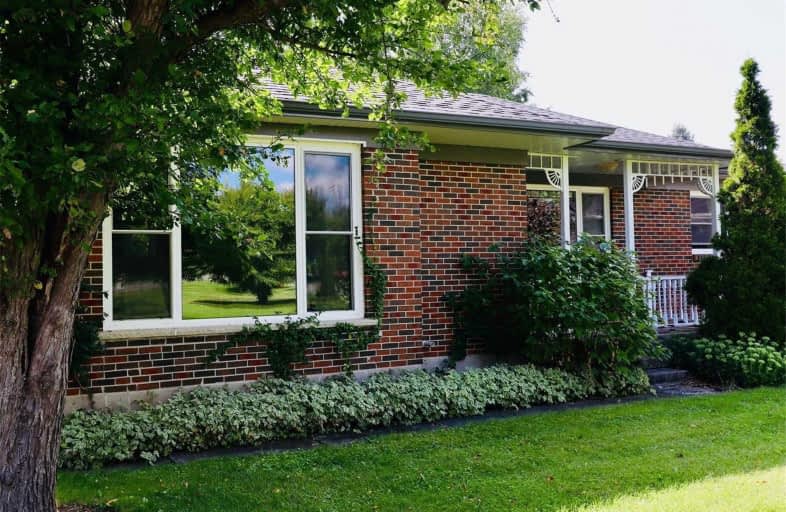
Our Lady of the Lake Catholic Elementary School
Elementary: Catholic
4.45 km
Prince of Peace Catholic Elementary School
Elementary: Catholic
4.34 km
Jersey Public School
Elementary: Public
4.21 km
R L Graham Public School
Elementary: Public
4.65 km
Fairwood Public School
Elementary: Public
3.81 km
Lake Simcoe Public School
Elementary: Public
4.34 km
Our Lady of the Lake Catholic College High School
Secondary: Catholic
4.40 km
Sutton District High School
Secondary: Public
11.01 km
Dr John M Denison Secondary School
Secondary: Public
16.50 km
Sacred Heart Catholic High School
Secondary: Catholic
16.96 km
Keswick High School
Secondary: Public
4.48 km
Huron Heights Secondary School
Secondary: Public
16.34 km


