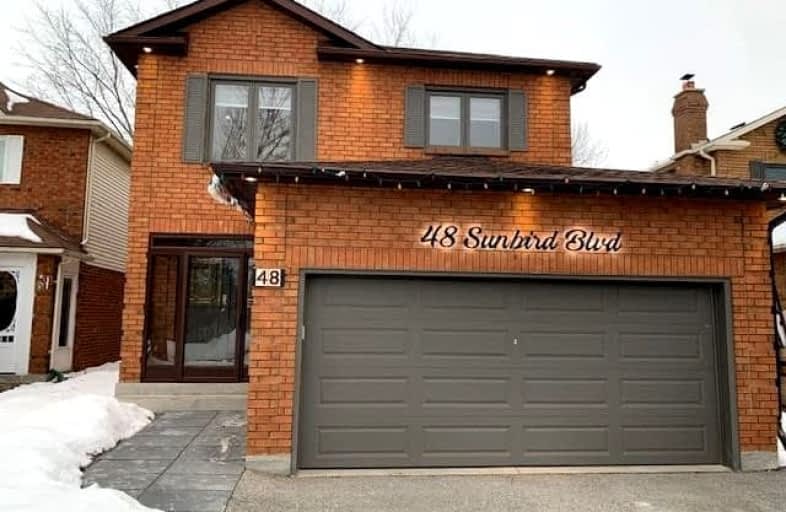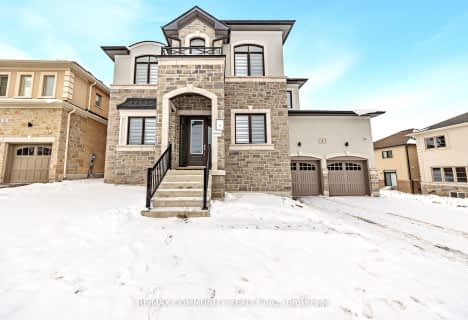Car-Dependent
- Almost all errands require a car.
Some Transit
- Most errands require a car.
Bikeable
- Some errands can be accomplished on bike.

St Thomas Aquinas Catholic Elementary School
Elementary: CatholicKeswick Public School
Elementary: PublicLakeside Public School
Elementary: PublicW J Watson Public School
Elementary: PublicR L Graham Public School
Elementary: PublicFairwood Public School
Elementary: PublicBradford Campus
Secondary: PublicOur Lady of the Lake Catholic College High School
Secondary: CatholicSutton District High School
Secondary: PublicKeswick High School
Secondary: PublicBradford District High School
Secondary: PublicNantyr Shores Secondary School
Secondary: Public-
Bayview Park
Bayview Ave (btw Bayview & Lowndes), Keswick ON 2.19km -
Willow Beach Park
Lake Dr N, Georgina ON 8.86km -
Elmwood Park, Lake Simcoe
Georgina ON 9.14km
-
CIBC
248 the Queensway S, Keswick ON L4P 2B1 1.37km -
Scotiabank
443 the Queensway S, Keswick ON L4P 3J4 2.76km -
TD Bank Financial Group
945 Innisfil Beach Rd, Innisfil ON L9S 1V3 10.42km
- 4 bath
- 4 bed
- 2500 sqft
Main-213 Danny Wheeler Boulevard, Georgina, Ontario • L4P 0J8 • Keswick North
- 4 bath
- 4 bed
- 2500 sqft
323 Danny Wheeler Boulevard, Georgina, Ontario • L4P 0K1 • Keswick North
- 4 bath
- 4 bed
- 2500 sqft
295 Danny Wheeler Boulevard, Georgina, Ontario • L4P 3T8 • Keswick North













