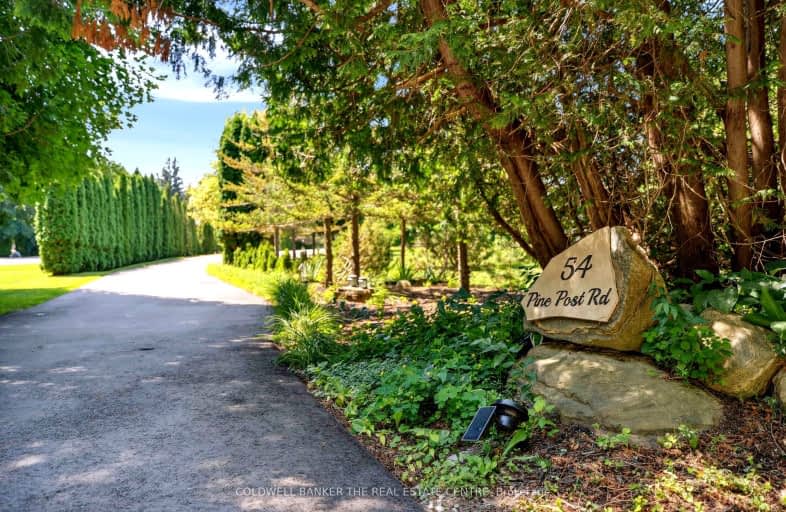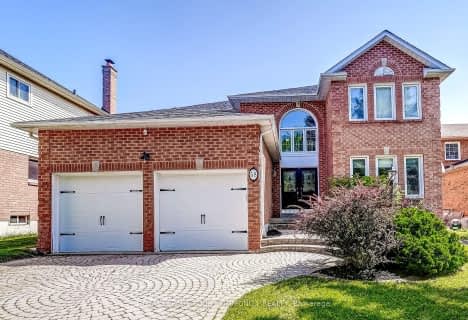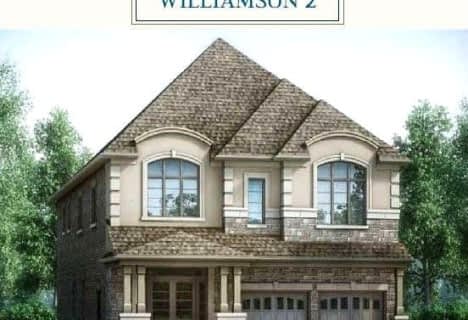Car-Dependent
- Almost all errands require a car.
Some Transit
- Most errands require a car.
Somewhat Bikeable
- Most errands require a car.

Deer Park Public School
Elementary: PublicSt Thomas Aquinas Catholic Elementary School
Elementary: CatholicKeswick Public School
Elementary: PublicLakeside Public School
Elementary: PublicW J Watson Public School
Elementary: PublicR L Graham Public School
Elementary: PublicBradford Campus
Secondary: PublicOur Lady of the Lake Catholic College High School
Secondary: CatholicSutton District High School
Secondary: PublicKeswick High School
Secondary: PublicSt Peter's Secondary School
Secondary: CatholicNantyr Shores Secondary School
Secondary: Public- 2 bath
- 4 bed
- 3000 sqft
371 Lake Drive North, Georgina, Ontario • L4P 3C8 • Keswick North
- — bath
- — bed
127 Lake Drive North, Georgina, Ontario • L4P 3C8 • Historic Lakeshore Communities
- 4 bath
- 5 bed
- 3500 sqft
251 Danny Wheeler Boulevard, Georgina, Ontario • L4P 0J9 • Keswick North













