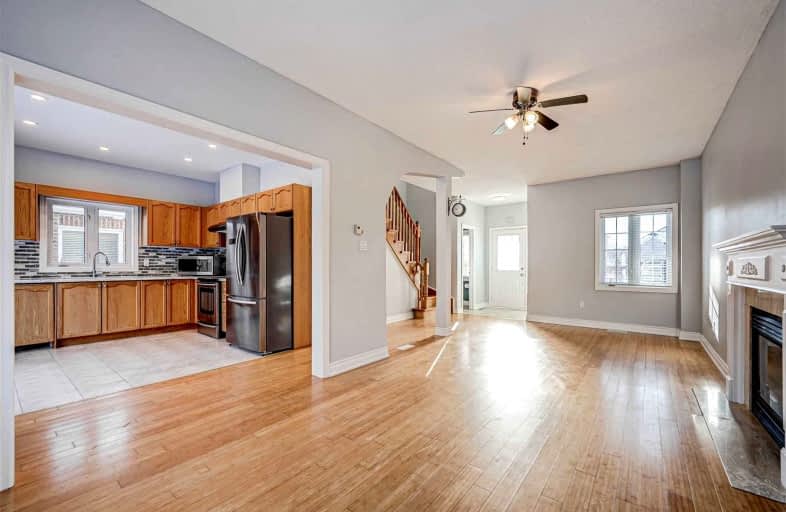
Jersey Public School
Elementary: PublicKeswick Public School
Elementary: PublicLakeside Public School
Elementary: PublicW J Watson Public School
Elementary: PublicR L Graham Public School
Elementary: PublicFairwood Public School
Elementary: PublicBradford Campus
Secondary: PublicOur Lady of the Lake Catholic College High School
Secondary: CatholicSutton District High School
Secondary: PublicDr John M Denison Secondary School
Secondary: PublicKeswick High School
Secondary: PublicNantyr Shores Secondary School
Secondary: Public- 2 bath
- 3 bed
- 1500 sqft
MAIN-9 Biscayne Boulevard, Georgina, Ontario • L4P 2R4 • Keswick South
- 4 bath
- 4 bed
- 2500 sqft
295 Danny Wheeler Boulevard, Georgina, Ontario • L4P 3T8 • Keswick North














