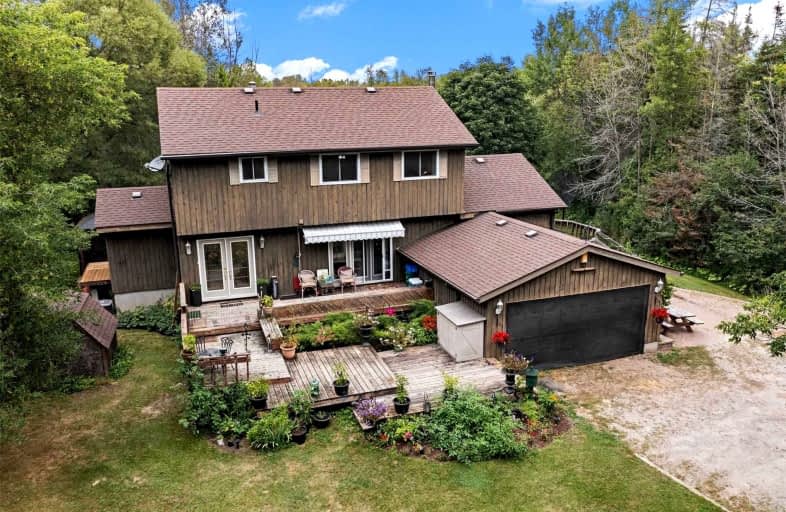
St Bernadette's Catholic Elementary School
Elementary: Catholic
10.46 km
Black River Public School
Elementary: Public
10.37 km
Sutton Public School
Elementary: Public
9.79 km
Morning Glory Public School
Elementary: Public
10.96 km
Mount Albert Public School
Elementary: Public
11.32 km
Robert Munsch Public School
Elementary: Public
10.35 km
Our Lady of the Lake Catholic College High School
Secondary: Catholic
13.66 km
Sutton District High School
Secondary: Public
9.56 km
Sacred Heart Catholic High School
Secondary: Catholic
22.88 km
Keswick High School
Secondary: Public
13.34 km
Uxbridge Secondary School
Secondary: Public
19.72 km
Huron Heights Secondary School
Secondary: Public
22.49 km


