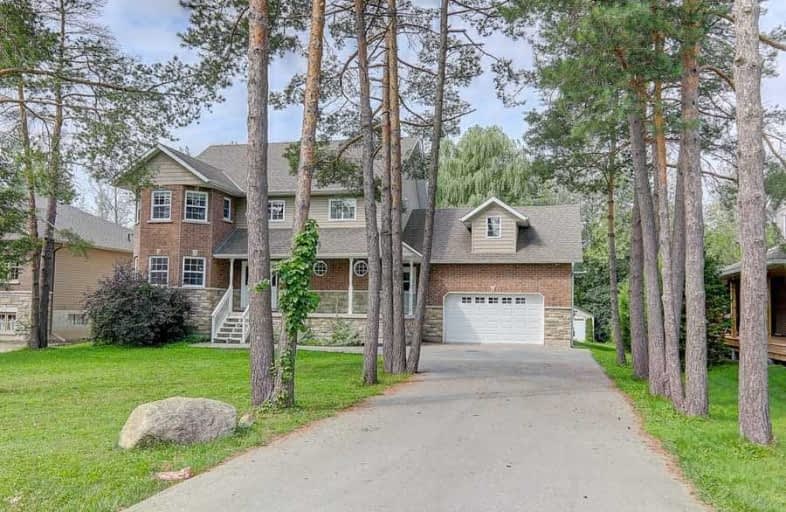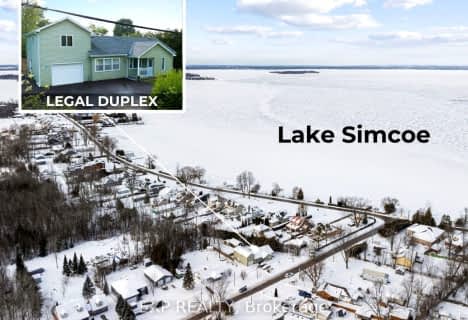Sold on Aug 18, 2021
Note: Property is not currently for sale or for rent.

-
Type: Detached
-
Style: 2-Storey
-
Lot Size: 80 x 150 Feet
-
Age: 6-15 years
-
Taxes: $5,789 per year
-
Days on Site: 9 Days
-
Added: Aug 09, 2021 (1 week on market)
-
Updated:
-
Last Checked: 3 months ago
-
MLS®#: N5333474
-
Listed By: Royal lepage golden ridge realty, brokerage
Absolutely Gorgeous Executive Home With 3+1 Bedroom, 4 Bath Home! No Houses Behind! Steps To Beach, Parks, Lake Simcoe.Open-Concept Lr/Dr/Kit/Bkfst And Vaulted Ceilings And Gas Fireplace. Spectacular Granite Countertop Open Concept Kitchen With Centre Island .Incredible Master Suite With Ensuite And Walk-In Closet. Fully Finished Basement With Separate Entrance. Walk Out To The Deck. A Must See!!!!
Extras
Fridge, Stove, Dishwasher, Washer ,Fireplace, Central Island, Central Air-Conditioning Unitall Electrical Light Fixtures.All Window Coverings.
Property Details
Facts for 756 Third Avenue, Georgina
Status
Days on Market: 9
Last Status: Sold
Sold Date: Aug 18, 2021
Closed Date: Oct 21, 2021
Expiry Date: Nov 09, 2021
Sold Price: $1,200,000
Unavailable Date: Aug 18, 2021
Input Date: Aug 09, 2021
Prior LSC: Listing with no contract changes
Property
Status: Sale
Property Type: Detached
Style: 2-Storey
Age: 6-15
Area: Georgina
Community: Historic Lakeshore Communities
Availability Date: Tba
Inside
Bedrooms: 3
Bedrooms Plus: 1
Bathrooms: 4
Kitchens: 1
Rooms: 8
Den/Family Room: Yes
Air Conditioning: Central Air
Fireplace: Yes
Laundry Level: Main
Central Vacuum: Y
Washrooms: 4
Utilities
Electricity: Yes
Gas: Yes
Cable: Yes
Telephone: Yes
Building
Basement: Finished
Basement 2: Sep Entrance
Heat Type: Forced Air
Heat Source: Gas
Exterior: Brick
Exterior: Vinyl Siding
Water Supply: Municipal
Special Designation: Unknown
Other Structures: Garden Shed
Parking
Driveway: Private
Garage Spaces: 2
Garage Type: Attached
Covered Parking Spaces: 6
Total Parking Spaces: 8
Fees
Tax Year: 2021
Tax Legal Description: Lt 50 Pl 392 N Gwillimbury
Taxes: $5,789
Highlights
Feature: Beach
Feature: Golf
Feature: Grnbelt/Conserv
Feature: Lake Access
Feature: Marina
Feature: Park
Land
Cross Street: Metro And Kennedy
Municipality District: Georgina
Fronting On: West
Pool: None
Sewer: Sewers
Lot Depth: 150 Feet
Lot Frontage: 80 Feet
Acres: < .50
Waterfront: None
Additional Media
- Virtual Tour: https://www.tsstudio.ca/756-third-ave
Rooms
Room details for 756 Third Avenue, Georgina
| Type | Dimensions | Description |
|---|---|---|
| Kitchen Ground | 4.60 x 4.70 | Hardwood Floor, Centre Island, W/O To Deck |
| Dining Ground | 3.25 x 3.35 | Hardwood Floor, Formal Rm, O/Looks Backyard |
| Living Ground | 4.60 x 4.60 | Hardwood Floor, Gas Fireplace, O/Looks Backyard |
| Laundry Ground | 1.65 x 1.90 | Tile Floor, O/Looks Frontyard |
| Master 2nd | 5.50 x 4.90 | Hardwood Floor, W/I Closet, 5 Pc Ensuite |
| 2nd Br 2nd | 3.35 x 3.35 | Hardwood Floor, Double Closet, O/Looks Frontyard |
| 3rd Br 2nd | 3.35 x 3.35 | Hardwood Floor, Double Closet, O/Looks Backyard |
| Rec Bsmt | 4.50 x 7.00 | Broadloom, B/I Bar, Access To Garage |
| 4th Br Bsmt | 2.70 x 4.00 | Broadloom, Double Closet |
| Utility Bsmt | 4.50 x 5.10 | |
| Office Ground | 3.20 x 3.70 | Hardwood Floor, O/Looks Frontyard, Ceiling Fan |
| XXXXXXXX | XXX XX, XXXX |
XXXX XXX XXXX |
$X,XXX,XXX |
| XXX XX, XXXX |
XXXXXX XXX XXXX |
$XXX,XXX | |
| XXXXXXXX | XXX XX, XXXX |
XXXXXXX XXX XXXX |
|
| XXX XX, XXXX |
XXXXXX XXX XXXX |
$XXX,XXX | |
| XXXXXXXX | XXX XX, XXXX |
XXXXXXX XXX XXXX |
|
| XXX XX, XXXX |
XXXXXX XXX XXXX |
$X,XXX | |
| XXXXXXXX | XXX XX, XXXX |
XXXX XXX XXXX |
$XXX,XXX |
| XXX XX, XXXX |
XXXXXX XXX XXXX |
$XXX,XXX | |
| XXXXXXXX | XXX XX, XXXX |
XXXXXXX XXX XXXX |
|
| XXX XX, XXXX |
XXXXXX XXX XXXX |
$XXX,XXX | |
| XXXXXXXX | XXX XX, XXXX |
XXXXXXX XXX XXXX |
|
| XXX XX, XXXX |
XXXXXX XXX XXXX |
$XXX,XXX | |
| XXXXXXXX | XXX XX, XXXX |
XXXXXXX XXX XXXX |
|
| XXX XX, XXXX |
XXXXXX XXX XXXX |
$XXX,XXX |
| XXXXXXXX XXXX | XXX XX, XXXX | $1,200,000 XXX XXXX |
| XXXXXXXX XXXXXX | XXX XX, XXXX | $998,000 XXX XXXX |
| XXXXXXXX XXXXXXX | XXX XX, XXXX | XXX XXXX |
| XXXXXXXX XXXXXX | XXX XX, XXXX | $998,000 XXX XXXX |
| XXXXXXXX XXXXXXX | XXX XX, XXXX | XXX XXXX |
| XXXXXXXX XXXXXX | XXX XX, XXXX | $2,300 XXX XXXX |
| XXXXXXXX XXXX | XXX XX, XXXX | $801,000 XXX XXXX |
| XXXXXXXX XXXXXX | XXX XX, XXXX | $799,900 XXX XXXX |
| XXXXXXXX XXXXXXX | XXX XX, XXXX | XXX XXXX |
| XXXXXXXX XXXXXX | XXX XX, XXXX | $828,000 XXX XXXX |
| XXXXXXXX XXXXXXX | XXX XX, XXXX | XXX XXXX |
| XXXXXXXX XXXXXX | XXX XX, XXXX | $848,000 XXX XXXX |
| XXXXXXXX XXXXXXX | XXX XX, XXXX | XXX XXXX |
| XXXXXXXX XXXXXX | XXX XX, XXXX | $858,000 XXX XXXX |

St Bernadette's Catholic Elementary School
Elementary: CatholicDeer Park Public School
Elementary: PublicBlack River Public School
Elementary: PublicSutton Public School
Elementary: PublicKeswick Public School
Elementary: PublicW J Watson Public School
Elementary: PublicBradford Campus
Secondary: PublicOur Lady of the Lake Catholic College High School
Secondary: CatholicSutton District High School
Secondary: PublicKeswick High School
Secondary: PublicSt Peter's Secondary School
Secondary: CatholicNantyr Shores Secondary School
Secondary: Public- 4 bath
- 5 bed
- 2000 sqft
27182 Civic Centre Road, Georgina, Ontario • L4P 3E9 • Historic Lakeshore Communities
- 4 bath
- 5 bed
- 2000 sqft
27182A Civic Centre Road, Georgina, Ontario • L4P 3E9 • Historic Lakeshore Communities
- 4 bath
- 4 bed
- 2500 sqft
802 Willowview Road, Georgina, Ontario • L0E 1S0 • Historic Lakeshore Communities





