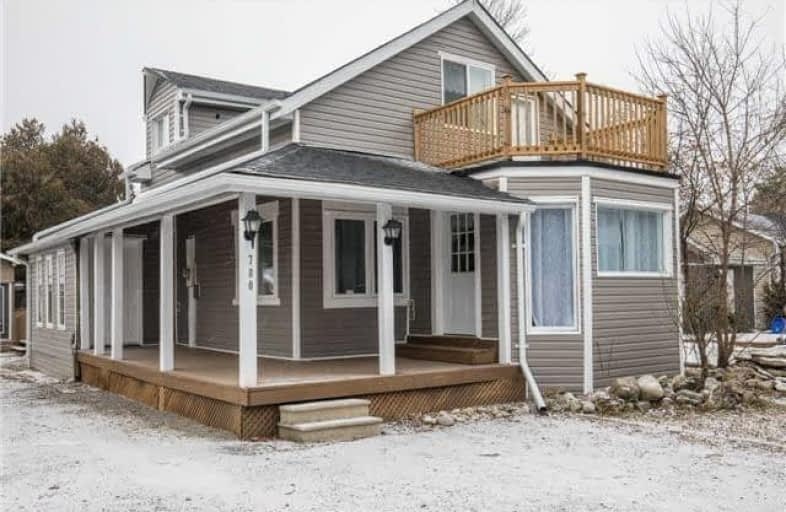Sold on May 02, 2018
Note: Property is not currently for sale or for rent.

-
Type: Detached
-
Style: 1 1/2 Storey
-
Size: 1500 sqft
-
Lot Size: 50 x 126.75 Feet
-
Age: No Data
-
Taxes: $2,722 per year
-
Days on Site: 14 Days
-
Added: Sep 07, 2019 (2 weeks on market)
-
Updated:
-
Last Checked: 3 months ago
-
MLS®#: N4099927
-
Listed By: Re/max all-stars realty inc., brokerage
Modern & Stunning, This Beautifully Updated Home Is Built On A Concrete Pad Located On A 50' Lot W/ Pond & Detached Garage All Within Steps To Beach & Lake Simcoe. Bright Open Layout, Eng. Hardwood Thru-Out Main, Multiple W/O's & Stunning Kitchen & Bath. Spacious Master W/ His & Her Closets & An Amazing W/O To Balcony/Sitting Area To Enjoy The Outdoors - A Must See! Ideal For First Time Buyer's Or Investors. Low Traffic Street & Short Distance To 404.
Extras
Updates Incld. Roof, Siding, Troughs, Fascia, Furnace, Flooring, Kitchen, Baths... The List Goes On. Nothing To Do Here Except Move In & Enjoy! Quick Closing Avail. See V-Tour Includes: S/S Fridge, Stove, Dishwasher, Washer, Dryer - Hwt (R)
Property Details
Facts for 780 Churchill Lane, Georgina
Status
Days on Market: 14
Last Status: Sold
Sold Date: May 02, 2018
Closed Date: May 28, 2018
Expiry Date: Jul 23, 2018
Sold Price: $423,500
Unavailable Date: May 02, 2018
Input Date: Apr 18, 2018
Property
Status: Sale
Property Type: Detached
Style: 1 1/2 Storey
Size (sq ft): 1500
Area: Georgina
Community: Historic Lakeshore Communities
Availability Date: Immed
Inside
Bedrooms: 3
Bathrooms: 2
Kitchens: 1
Rooms: 10
Den/Family Room: No
Air Conditioning: None
Fireplace: No
Laundry Level: Main
Washrooms: 2
Building
Basement: Crawl Space
Heat Type: Forced Air
Heat Source: Gas
Exterior: Vinyl Siding
Water Supply: Municipal
Special Designation: Unknown
Parking
Driveway: Private
Garage Spaces: 1
Garage Type: Detached
Covered Parking Spaces: 4
Total Parking Spaces: 5
Fees
Tax Year: 2017
Tax Legal Description: Lt 10 Pl 241 N Gwillimbury; Georgina
Taxes: $2,722
Highlights
Feature: Beach
Feature: Golf
Feature: Lake Access
Feature: Park
Feature: Public Transit
Feature: School Bus Route
Land
Cross Street: Metro Rd/Kennedy Rd
Municipality District: Georgina
Fronting On: West
Pool: None
Sewer: Sewers
Lot Depth: 126.75 Feet
Lot Frontage: 50 Feet
Additional Media
- Virtual Tour: http://vtour.vtmore.com/idx/765460
Rooms
Room details for 780 Churchill Lane, Georgina
| Type | Dimensions | Description |
|---|---|---|
| Kitchen Ground | 3.21 x 7.84 | Hardwood Floor, Updated, Stainless Steel Appl |
| Living Ground | 3.37 x 6.54 | Combined W/Dining, Hardwood Floor |
| Dining Ground | - | Combined W/Living, Hardwood Floor |
| Sitting Ground | 3.31 x 3.34 | Hardwood Floor, W/O To Deck |
| Foyer Ground | 1.91 x 4.69 | Hardwood Floor, Ceramic Floor |
| Br Ground | 3.13 x 4.22 | Hardwood Floor, Closet |
| Office Ground | 1.80 x 4.30 | Hardwood Floor, W/O To Deck |
| Laundry Ground | 2.34 x 3.14 | Hardwood Floor |
| Master 2nd | 3.46 x 4.48 | Laminate, His/Hers Closets, W/O To Balcony |
| Br 2nd | 4.11 x 5.21 | Laminate, Closet |
| XXXXXXXX | XXX XX, XXXX |
XXXX XXX XXXX |
$XXX,XXX |
| XXX XX, XXXX |
XXXXXX XXX XXXX |
$XXX,XXX | |
| XXXXXXXX | XXX XX, XXXX |
XXXXXXX XXX XXXX |
|
| XXX XX, XXXX |
XXXXXX XXX XXXX |
$XXX,XXX | |
| XXXXXXXX | XXX XX, XXXX |
XXXXXXX XXX XXXX |
|
| XXX XX, XXXX |
XXXXXX XXX XXXX |
$XXX,XXX | |
| XXXXXXXX | XXX XX, XXXX |
XXXXXXX XXX XXXX |
|
| XXX XX, XXXX |
XXXXXX XXX XXXX |
$XXX,XXX | |
| XXXXXXXX | XXX XX, XXXX |
XXXX XXX XXXX |
$XXX,XXX |
| XXX XX, XXXX |
XXXXXX XXX XXXX |
$XXX,XXX |
| XXXXXXXX XXXX | XXX XX, XXXX | $423,500 XXX XXXX |
| XXXXXXXX XXXXXX | XXX XX, XXXX | $399,900 XXX XXXX |
| XXXXXXXX XXXXXXX | XXX XX, XXXX | XXX XXXX |
| XXXXXXXX XXXXXX | XXX XX, XXXX | $449,900 XXX XXXX |
| XXXXXXXX XXXXXXX | XXX XX, XXXX | XXX XXXX |
| XXXXXXXX XXXXXX | XXX XX, XXXX | $469,900 XXX XXXX |
| XXXXXXXX XXXXXXX | XXX XX, XXXX | XXX XXXX |
| XXXXXXXX XXXXXX | XXX XX, XXXX | $499,900 XXX XXXX |
| XXXXXXXX XXXX | XXX XX, XXXX | $325,000 XXX XXXX |
| XXXXXXXX XXXXXX | XXX XX, XXXX | $359,900 XXX XXXX |

St Bernadette's Catholic Elementary School
Elementary: CatholicDeer Park Public School
Elementary: PublicBlack River Public School
Elementary: PublicSutton Public School
Elementary: PublicKeswick Public School
Elementary: PublicW J Watson Public School
Elementary: PublicBradford Campus
Secondary: PublicOur Lady of the Lake Catholic College High School
Secondary: CatholicSutton District High School
Secondary: PublicKeswick High School
Secondary: PublicSt Peter's Secondary School
Secondary: CatholicNantyr Shores Secondary School
Secondary: Public

