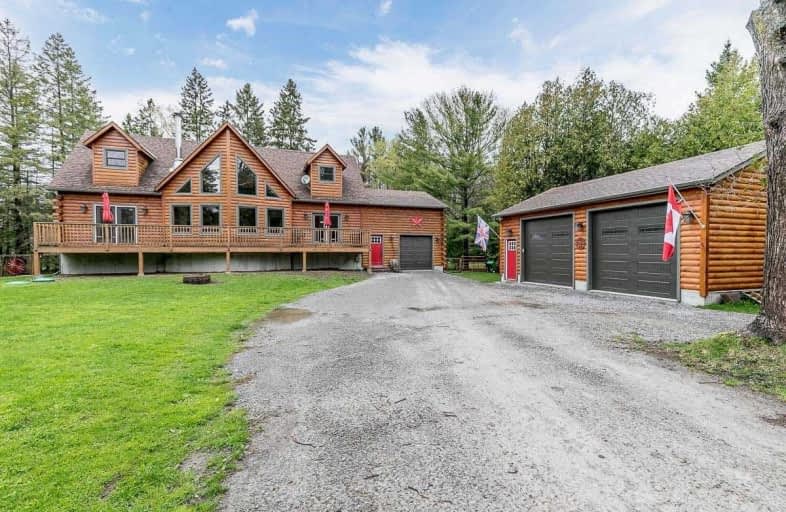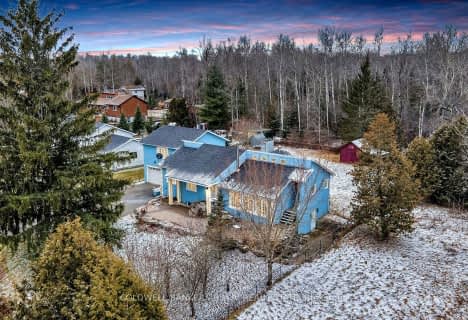Sold on May 12, 2021
Note: Property is not currently for sale or for rent.

-
Type: Detached
-
Style: 2-Storey
-
Lot Size: 150 x 192 Feet
-
Age: 0-5 years
-
Taxes: $6,977 per year
-
Days on Site: 8 Days
-
Added: May 04, 2021 (1 week on market)
-
Updated:
-
Last Checked: 3 months ago
-
MLS®#: N5220498
-
Listed By: Cake realty, brokerage
Udora~rarely Offered 3 Year Old Log Home, 4+2 Brs, 4+(1 Rough-In) Baths On Large 0.66 A Lot With Private Park (Joekaaru) Access (100/Yr). Home Features Vaulted Ceiling, Floor To Ceiling Windows, Stone Wood Burning Fireplace, Open Concept Main Floor Overlooked By 2nd Floor Balcony, Goumet Kitchen W/ 36" Pro Range, Quartz Counters, Farm Sink, Ss App, Main Floor Master W/ Ensuite, 2nd Floor Br W/ Ensuite, Mechanicals In Basement For 2 Br In-Law Suite, Wow!
Extras
Fridge, 6 Burner Range, Dishwasher, Washer, Dryer, Well Pump And Equipment, Pressurizer System, Iron Remover, Sump Pump, 3 Garage Door Openers, Detached 2 Car Garage, Attached Single Car Garage, Wood Shed (Exclude Yard Decorations)
Property Details
Facts for 8 Kose Avenue, Georgina
Status
Days on Market: 8
Last Status: Sold
Sold Date: May 12, 2021
Closed Date: Aug 03, 2021
Expiry Date: Aug 31, 2021
Sold Price: $1,250,000
Unavailable Date: May 12, 2021
Input Date: May 04, 2021
Prior LSC: Sold
Property
Status: Sale
Property Type: Detached
Style: 2-Storey
Age: 0-5
Area: Georgina
Community: Baldwin
Availability Date: Tba
Inside
Bedrooms: 4
Bedrooms Plus: 2
Bathrooms: 4
Kitchens: 1
Rooms: 11
Den/Family Room: No
Air Conditioning: Central Air
Fireplace: Yes
Laundry Level: Upper
Central Vacuum: N
Washrooms: 4
Building
Basement: Part Fin
Basement 2: Walk-Up
Heat Type: Forced Air
Heat Source: Propane
Exterior: Log
Elevator: N
UFFI: No
Energy Certificate: N
Green Verification Status: N
Water Supply Type: Drilled Well
Water Supply: Well
Special Designation: Unknown
Other Structures: Drive Shed
Parking
Driveway: Pvt Double
Garage Spaces: 3
Garage Type: Attached
Covered Parking Spaces: 6
Total Parking Spaces: 10
Fees
Tax Year: 2021
Tax Legal Description: Lot 8 Plan 544 Georgina; Georgina
Taxes: $6,977
Highlights
Feature: Campground
Feature: Grnbelt/Conserv
Feature: Park
Feature: Wooded/Treed
Land
Cross Street: Ravenshoe Road/ Weir
Municipality District: Georgina
Fronting On: North
Pool: None
Sewer: Septic
Lot Depth: 192 Feet
Lot Frontage: 150 Feet
Lot Irregularities: Approx 0.66 A
Zoning: Res
Additional Media
- Virtual Tour: http://wylieford.homelistingtours.com/listing2/8-kose-avenue
Rooms
Room details for 8 Kose Avenue, Georgina
| Type | Dimensions | Description |
|---|---|---|
| Foyer In Betwn | 1.85 x 4.20 | Access To Garage |
| Kitchen Main | 3.09 x 4.97 | Stainless Steel Appl, Stone Counter, Undermount Sink |
| Great Rm Main | 4.37 x 6.03 | W/O To Terrace, Vaulted Ceiling, Floor/Ceil Fireplace |
| Dining Main | 3.99 x 4.48 | W/O To Terrace, Combined W/Great Rm |
| Powder Rm Main | - | 2 Pc Bath, Ceramic Floor |
| Master Main | 3.99 x 4.57 | W/O To Terrace, 4 Pc Ensuite, W/I Closet |
| Bathroom Main | 2.89 x 3.10 | 4 Pc Ensuite, Ceramic Floor |
| 2nd Br 2nd | 3.20 x 4.50 | Closet, Sw View |
| 3rd Br 2nd | 3.10 x 3.00 | |
| 4th Br 2nd | 4.10 x 4.30 | 3 Pc Ensuite, Closet, Sw View |
| Laundry 2nd | 1.78 x 3.00 | Laundry Sink, Window, Ceramic Floor |
| 5th Br Bsmt | 4.00 x 3.84 | Closet |
| XXXXXXXX | XXX XX, XXXX |
XXXX XXX XXXX |
$X,XXX,XXX |
| XXX XX, XXXX |
XXXXXX XXX XXXX |
$X,XXX,XXX |
| XXXXXXXX XXXX | XXX XX, XXXX | $1,250,000 XXX XXXX |
| XXXXXXXX XXXXXX | XXX XX, XXXX | $1,098,900 XXX XXXX |

St Joseph Catholic School
Elementary: CatholicScott Central Public School
Elementary: PublicSunderland Public School
Elementary: PublicMorning Glory Public School
Elementary: PublicRobert Munsch Public School
Elementary: PublicMcCaskill's Mills Public School
Elementary: PublicÉSC Pape-François
Secondary: CatholicOur Lady of the Lake Catholic College High School
Secondary: CatholicBrock High School
Secondary: PublicSutton District High School
Secondary: PublicKeswick High School
Secondary: PublicUxbridge Secondary School
Secondary: Public- 2 bath
- 5 bed
- 1500 sqft
44 Nicholson Drive, Uxbridge, Ontario • L9P 1R2 • Rural Uxbridge



