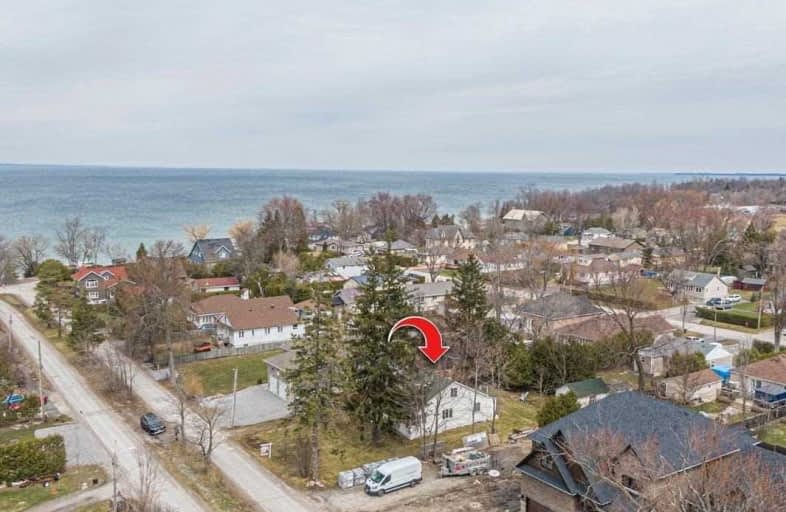Sold on Apr 09, 2021
Note: Property is not currently for sale or for rent.

-
Type: Detached
-
Style: 1 1/2 Storey
-
Lot Size: 75.02 x 142.97 Feet
-
Age: 51-99 years
-
Taxes: $3,826 per year
-
Days on Site: 2 Days
-
Added: Apr 07, 2021 (2 days on market)
-
Updated:
-
Last Checked: 3 months ago
-
MLS®#: N5182865
-
Listed By: Exp realty, brokerage
Attention Builders, Renovators & Investors! Incredible Potential With This Premium 75 Ft X 143 Lot Surrounded By Million Dollar Homes. Located Four Houses Down From Lake Simcoe With Private Resident-Only Lake Access & Dock. Property & Home Are Being Sold In 'As Is' Condition. Close To All Amenities Including Schools, Parks, Restaurants, Highway 404 & Lots More!
Extras
Includes: Beach Association Access To Private Beach Area At Bottom Of Street. Fridge & Stove As-Is. Fireplace As-Is.
Property Details
Facts for 813 Churchill Lane, Georgina
Status
Days on Market: 2
Last Status: Sold
Sold Date: Apr 09, 2021
Closed Date: May 31, 2021
Expiry Date: Aug 07, 2021
Sold Price: $547,205
Unavailable Date: Apr 09, 2021
Input Date: Apr 07, 2021
Prior LSC: Sold
Property
Status: Sale
Property Type: Detached
Style: 1 1/2 Storey
Age: 51-99
Area: Georgina
Community: Historic Lakeshore Communities
Availability Date: Tbd
Inside
Bedrooms: 4
Bathrooms: 1
Kitchens: 1
Rooms: 9
Den/Family Room: No
Air Conditioning: None
Fireplace: No
Central Vacuum: N
Washrooms: 1
Utilities
Electricity: Yes
Gas: Available
Cable: Available
Telephone: Available
Building
Basement: Crawl Space
Heat Type: Baseboard
Heat Source: Electric
Exterior: Wood
Water Supply: Municipal
Special Designation: Unknown
Other Structures: Garden Shed
Parking
Driveway: Private
Garage Type: None
Covered Parking Spaces: 3
Total Parking Spaces: 3
Fees
Tax Year: 2020
Tax Legal Description: Lt 9 Pl 212A N Gwillimbury; Pt Lt 8 Pl 212A N *
Taxes: $3,826
Highlights
Feature: Beach
Feature: Golf
Feature: Lake Access
Feature: Marina
Feature: Park
Feature: Public Transit
Land
Cross Street: Kennedy Rd & Metro R
Municipality District: Georgina
Fronting On: East
Parcel Number: 035080190
Pool: None
Sewer: Septic
Lot Depth: 142.97 Feet
Lot Frontage: 75.02 Feet
Lot Irregularities: 25.00 X142.97X75.02X
Acres: < .50
Zoning: Residential.
Waterfront: None
Additional Media
- Virtual Tour: https://studion.ca/813-churchill-1
Rooms
Room details for 813 Churchill Lane, Georgina
| Type | Dimensions | Description |
|---|---|---|
| Kitchen Main | 2.60 x 2.94 | Window, Laminate, W/O To Porch |
| Dining Main | 3.05 x 2.89 | Window, Parquet Floor |
| Living Main | 5.93 x 5.91 | Window, Hardwood Floor, W/O To Sunroom |
| Sunroom Main | 5.93 x 9.11 | Window, Broadloom, W/O To Yard |
| Master Main | 2.89 x 5.22 | Window, Broadloom, Closet |
| Mudroom Main | 1.91 x 3.61 | Window, Laminate, W/O To Deck |
| 2nd Br 2nd | 3.75 x 2.95 | Window, Hardwood Floor |
| 3rd Br 2nd | 3.06 x 2.84 | Window, Hardwood Floor |
| 4th Br 2nd | 3.46 x 2.92 | Window, Broadloom, Closet |
| XXXXXXXX | XXX XX, XXXX |
XXXX XXX XXXX |
$XXX,XXX |
| XXX XX, XXXX |
XXXXXX XXX XXXX |
$XXX,XXX |
| XXXXXXXX XXXX | XXX XX, XXXX | $547,205 XXX XXXX |
| XXXXXXXX XXXXXX | XXX XX, XXXX | $569,000 XXX XXXX |

St Bernadette's Catholic Elementary School
Elementary: CatholicDeer Park Public School
Elementary: PublicBlack River Public School
Elementary: PublicSutton Public School
Elementary: PublicKeswick Public School
Elementary: PublicW J Watson Public School
Elementary: PublicBradford Campus
Secondary: PublicOur Lady of the Lake Catholic College High School
Secondary: CatholicSutton District High School
Secondary: PublicKeswick High School
Secondary: PublicSt Peter's Secondary School
Secondary: CatholicNantyr Shores Secondary School
Secondary: Public

