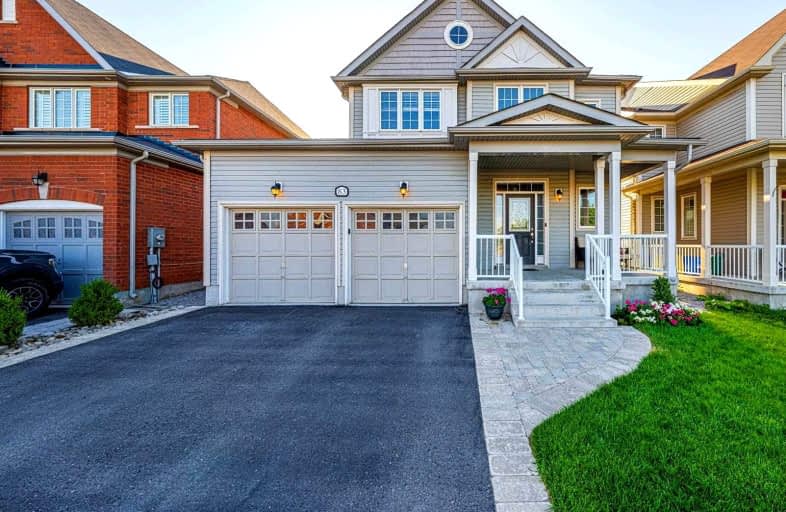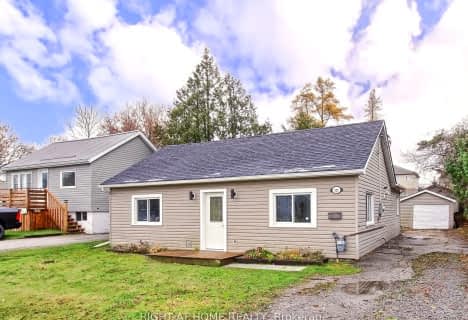
Our Lady of the Lake Catholic Elementary School
Elementary: Catholic
1.37 km
Prince of Peace Catholic Elementary School
Elementary: Catholic
1.31 km
Jersey Public School
Elementary: Public
1.49 km
R L Graham Public School
Elementary: Public
2.54 km
Fairwood Public School
Elementary: Public
2.47 km
Lake Simcoe Public School
Elementary: Public
0.40 km
Bradford Campus
Secondary: Public
12.39 km
Our Lady of the Lake Catholic College High School
Secondary: Catholic
1.38 km
Sutton District High School
Secondary: Public
13.65 km
Dr John M Denison Secondary School
Secondary: Public
14.74 km
Keswick High School
Secondary: Public
2.43 km
Huron Heights Secondary School
Secondary: Public
15.24 km














